1 bed flat for sale in Seymour Court, South Shields, NE34
Call the South Shields Office 0191 4271722
Key Features
- Reference: 426920
- Modern Retirement Apartment
- Camera Entry System
- Lifts To All Floors
- Intruder Alarm
- 24/7 Call System And House Manager
- Pets Allowed
- Ample Parking
Property Description
ONE BED FIRST FLOOR APARTMENT
As our needs inevitably change over the years thankfully there are developments such as this which are designed to encourage people enjoy rich and fulfilling lifestyles throughout their later years. Discover the benefits of Retirement living which has been created to make life easier for the over 60's. Investing time with family and friends, learning new skills or just simply enjoying the freedom of travel are all possible if the mundane tasks which eat into so many precious hours are taken care of. This new development consists of a mix of one and two bedroom apartments which are stylish to the core.
Located in a this well respected residential area, the development is within easy reach of all the towns amenities which offers good public transport links extending independent living. There are ample private car parking spaces for both residents and guests. Talking of guests and worried you won't have the room for them to stay - no worry - just book them into the guest suite and you can spend the real time enjoying the company!
Lifts to all floors, 24 Hour emergency call systems and security features for extra peace of mind whether you pop out for a coffee or embark on a 6 week cruise you can rest assured that your home and belongings are safe and secure. The properties include carpets, curtains, light fittings.
LOUNGE5.49m (18'0) x 3.25m (10'8)The spacious living room is both light and has neutral décor, making it is easy to add your own personal touches to your living area and has a Juliet Balcony.
KITCHEN2.97m (9'9) x 2.36m (7'9)Fitted with a range of quality appliances, including waist height oven, ceramic hob and integral fridge/freezer. Everything is laid out to make cooking and cleaning as effortless as possible
BEDROOM4.7m (15'5) x 2.84m (9'4)Luxury and comfort are at the core of the bedrooms. Provide with generous storage with either a walk-in wardrobe or fitted wardrobe to the main bedroom.
SHOWER ROOM2.21m (7'3) x 1.7m (5'7)Well appointed fittings.
UTILITY CUPBOARD
COMMUNAL GARDENS
ALLOCATED PARKING BAY
SEYMOUR COURT INFORMATION - PARKING SPACECar parking spaces are available at some developments. The cost is £4000.00 out right purchase. Please ask the sales consultant for more information.
AGENTS NOTEPlease note that images on our picture gallery and floorplan are shown for guidance purposes only and may not necessarily depict the actual subject property on offer.
A service charge is payable of £208.59pcm which includes water rates/building insurance/cleaning/decorating and lighting of all communal parts/gardens etc/house manager services/window cleaning etc..
Every care has been taken in the preparation of these particulars and whilst believed to be accurate they are for general guidance only and they must not be relied upon as statements of representation of fact. Any prospective Purchasers or Tenants must satisfy themselves by inspection or otherwise as to the correctness of the particulars contained and if the property has been subject to any modifications/alterations that these were in accordance with any necessary planning or building regulations which may or may not be applicable. The mention of fixtures, fittings and appliances does not imply that they are in working order. All photographs are reproduced for general information and it must not be inferred that any item shown is included with the property. They do not constitute any part of an offer or contract. No person in this firm's employment has the authority to make or give any representation or warranty in respect of the property.
EPC Rating: B
TenureWe will provide as much information about tenure as we are able to and in the case of leasehold properties, we can in most cases provide a copy of the lease. They can be complex and buyers are advised to take legal advice upon the full terms of a lease. Where a lease is not readily available we will apply for a copy and this can take time.
Read MoreLocation
Further Details
- Status: Sold STC
- Council tax band: B
- Tenure: Leasehold
- Tags: Balcony, New Home, Parking and/or Driveway, Retirement
- Reference: 426920
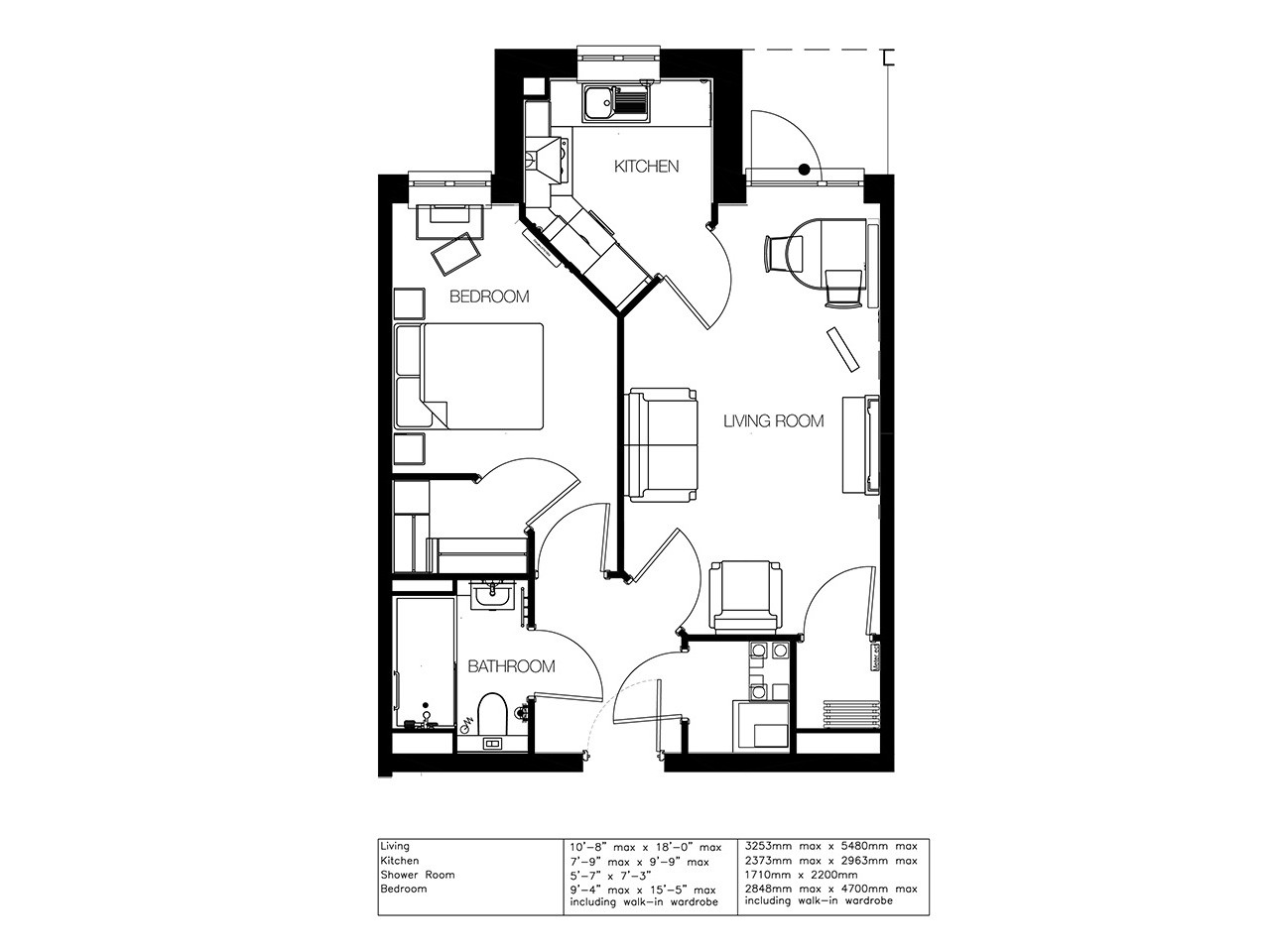
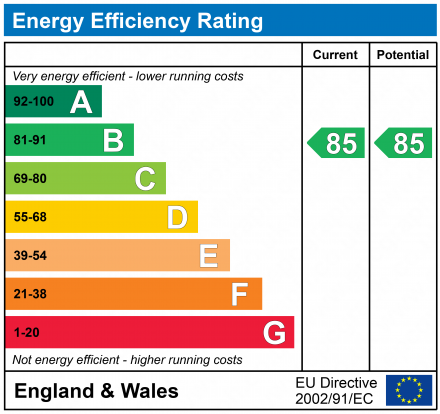


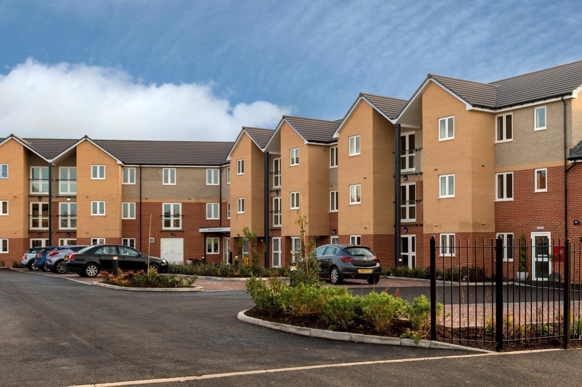
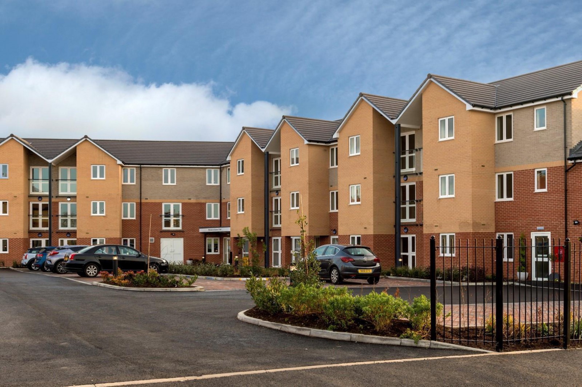
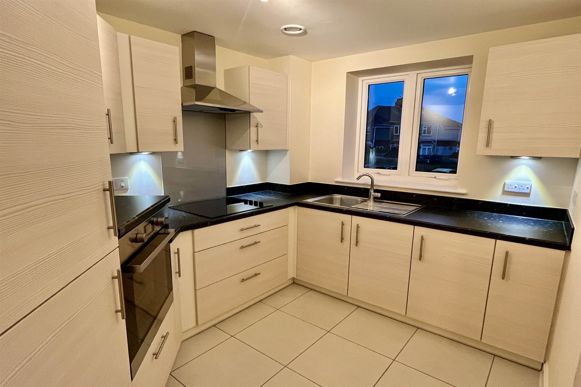
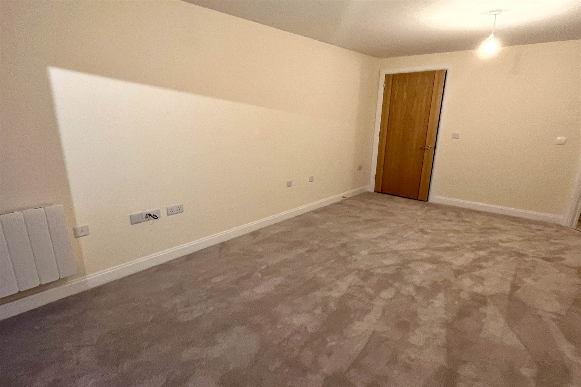
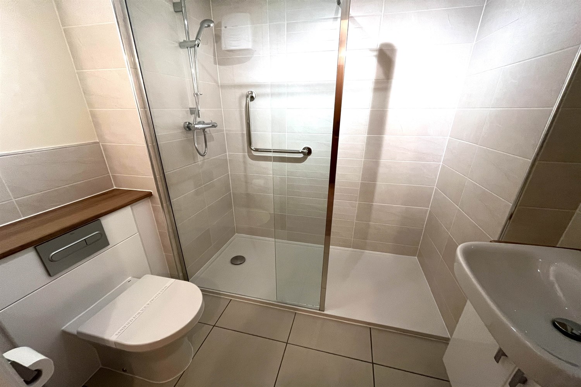
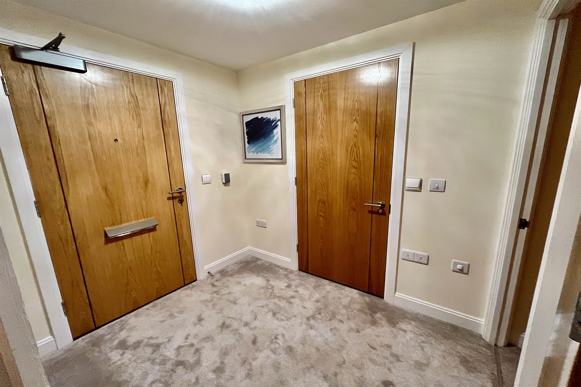
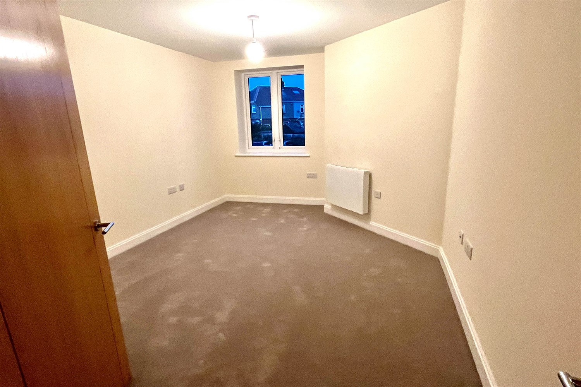
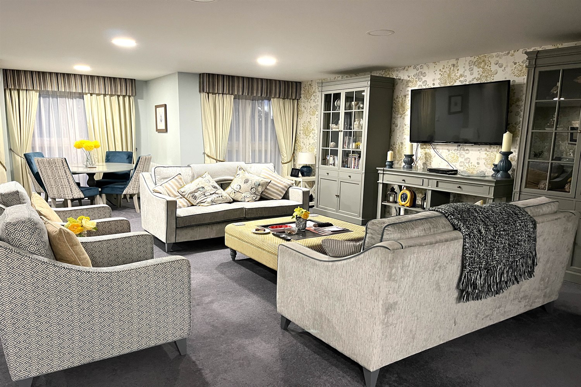
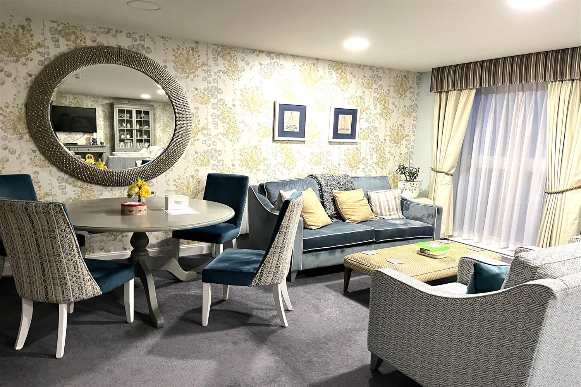
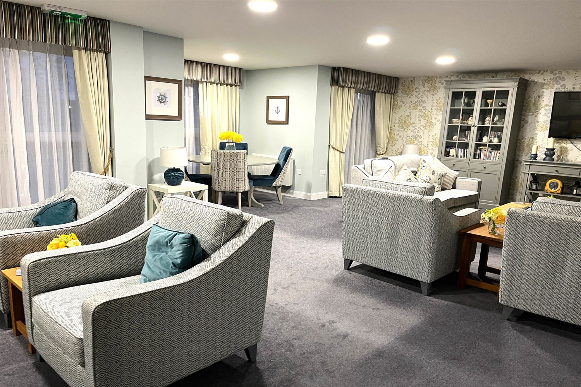
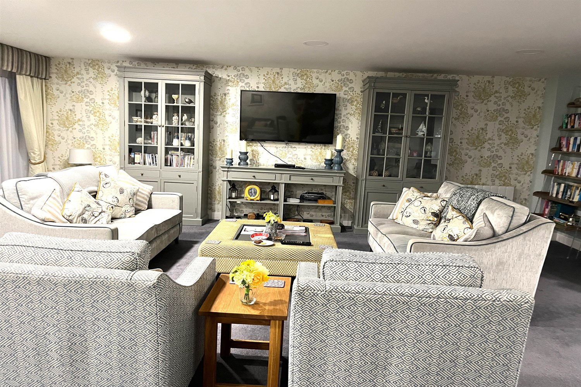
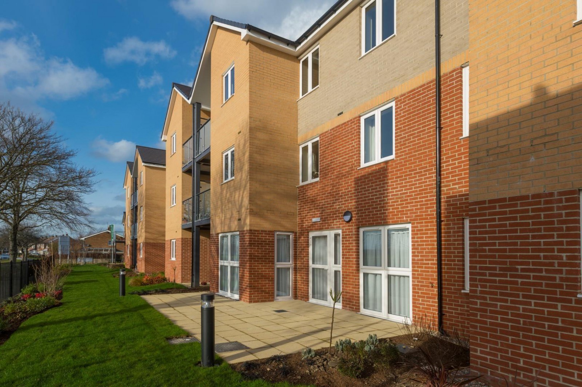
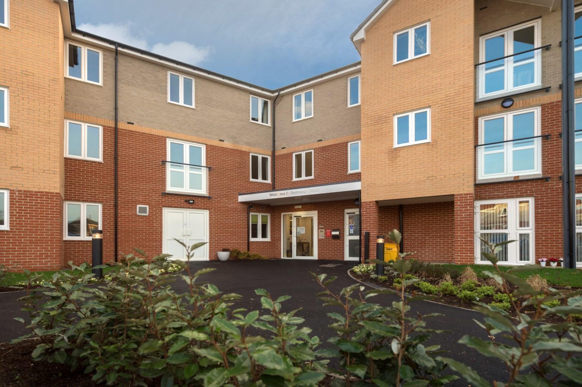
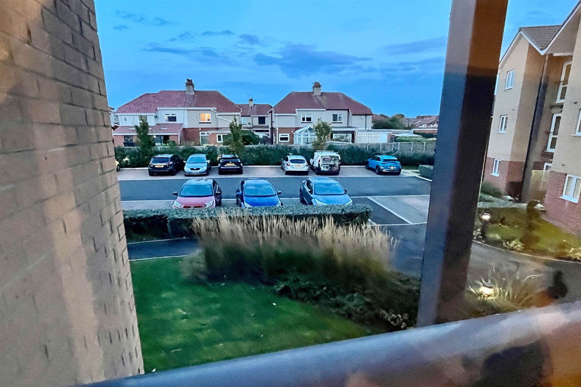
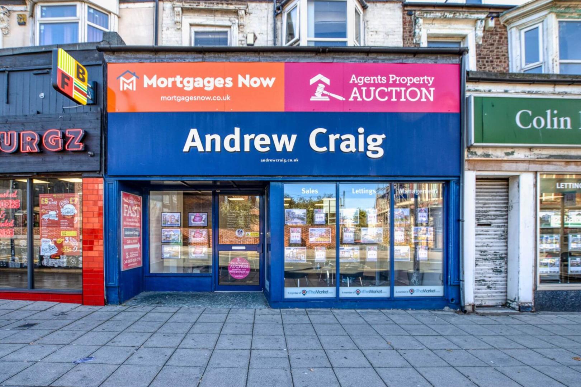


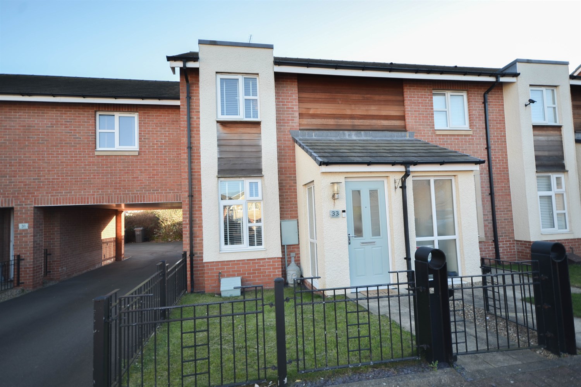

Share this with
Email
Facebook
Messenger
Twitter
Pinterest
LinkedIn
Copy this link