Key Features
- Charming double-fronted cottage with modern comforts.
- Generously-sized bedrooms and spacious lounge area.
- Convenient secure off-road parking for peace of mind.
- Cozy atmosphere with double glazed windows and heating.
- Sought-after location near amenities and seafront.
- Local shops and parks within easy reach.
- Ideal for families with schools nearby.
- Perfect blend of character and convenience awaits you.
- Reference: 448585
Property Description
Welcome to this charming double-fronted mid-terraced cottage, offering a delightful blend of character and modern comforts. Boasting three generously-sized bedrooms and a spacious lounge area, this property provides ample space for a growing family or those who enjoy entertaining guests. Convenience is key with secure off-road parking, ensuring peace of mind and hassle-free access to your vehicle. The double glazed windows and combi gas central heating system contribute to a cozy atmosphere throughout the home, perfect for relaxing evenings or chilly winter days. Situated in a sought-after location, this cottage is within easy reach of a variety of amenities. Whether you're looking to take a leisurely stroll along the nearby seafront, pick up essentials from the local shops, or enjoy outdoor activities in one of the nearby parks, everything you need is just a stone's throw away. Plus, with schools within close proximity, it's an ideal location for families with children.FRONT EXTERNAL Front forecourt is walled.
ENTRANCE Double glazed entrance door to the porch.
FRONT BEDROOM2.94m (9'8) x 4.84m (15'11)Double glazed bay window, radiator and laminate flooring.
FRONT BEDROOM3.18m (10'5) x 4.05m (13'3)Double glazed window, radiator and laminate flooring.
LOUNGE 4.22m (13'10) x 5.76m (18'11)Two double glazed windows, stairs to the loft room, electric fire and two radiators.
KITCHEN4.36m (14'4) x 2.7m (8'10)Wall and floor units, electric oven, electric hob, extractor hood, integrated dishwasher, plumbed for automatic washing machine, integrated microwave, sink with mixer tap, radiator, double glazed door to the conservatory and a double glazed window.
SHOWER ROOM3.46m (11'4) x 2.71m (8'11)Shower cubicle, wash basin with vanity unit, low level toilet, chrome radiator, tiled walls and floor, two double glazed windows.
CONSERVATORY 5.24m (17'2) x 1.79m (5'10)Double glazed, double glazed French doors to the rear, laminate flooring.
FIRST FLOOR LANDING
LOFT ROOM4.75m (15'7) x 3.63m (11'11)Four roof windows, laminate flooring and radiator. Door to En-suite.
EN-SUITE Panelled bath with shower over, sink with vanity unit, low level toilet, radiator, roof window, tile flooring.
REAR EXTERNALGood size yard, paved patio, electric roller shutter for off road parking.
SUMMER HOUSE3.11m (10'2) x 4.36m (14'4)Lights and power, double glazed window, double glazed French doors, Combi boiler housed in here.
AGENTS NOTES We advise you to make the necessary checks before exchange of contracts as we are not in receipt of planning documentation for upstairs room.
TenureWe will provide as much information about tenure as we are able to and in the case of leasehold properties, we can in most cases provide a copy of the lease. They can be complex and buyers are advised to take legal advice upon the full terms of a lease. Where a lease is not readily available we will apply for a copy and this can take time.
Broadband and Mobile CoverageThe Ofcom website states the average broadband download speed of 15 Mbps and a maximum download speed of 1000 Mbps at this postcode: SR6 0LA and mobile coverage is provided by EE, THREE, O2, Vodafone. The checker results are predictions and should not be regarded as guaranteed.
Council TaxThe GOV.UK website states the property is Council Tax Band: A
Money Laundering RegulationsPlease note that any offers will require you to be financially verified, meaning you'll need to provide us sight of a mortgage in principle, proof of deposit funds, and proof of cash. You'll also need to provide us with full chain details including agents and solicitors down the chain. To comply with Money Laundering Regulations all buyers will be required to provide us with proof of identification before we can issue acceptance letters and solicitors are instructed.
Material InformationThe information provided about this property does not constitute or form part of an offer or contract, nor may it be regarded as representations. All interested parties must verify accuracy and your solicitor must verify tenure and lease information, fixtures and fittings and, where the property has been recently constructed, extended or converted, that planning/building regulation consents are in place. All dimensions are approximate and quoted for guidance only, as are floor plans which are not to scale and their accuracy cannot be confirmed. Reference to appliances and/or services does not imply that they are necessarily in working order or fit for purpose. We offer our clients an optional conveyancing service, through panel conveyancing firms, via Move With Us and we receive on average a referral fee of one hundred and ninety four pounds, only on completion of the sale. If you do use this service, the referral fee is included within the amount that you will be quoted by our suppliers. All quotes will also provide details of referral fees payable.
EPC Rating: E
Read MoreLocation
Further Details
- Status: Sold STC
- Council tax band: A
- Tags: Parking and/or Driveway
- Reference: 448585
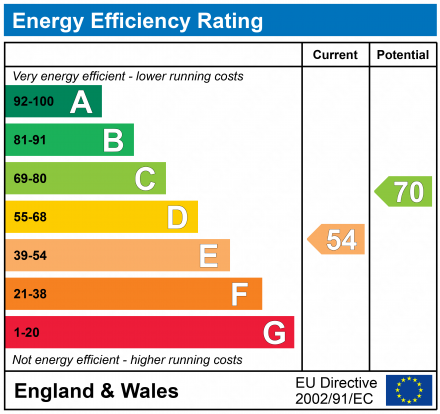


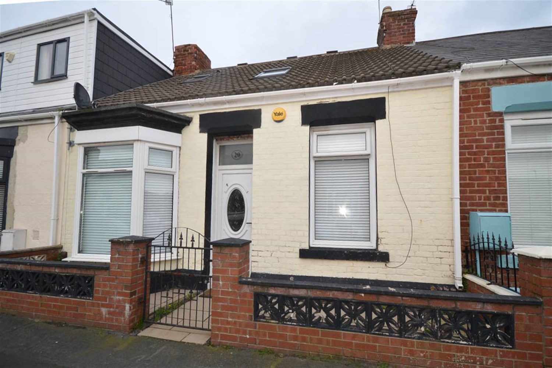
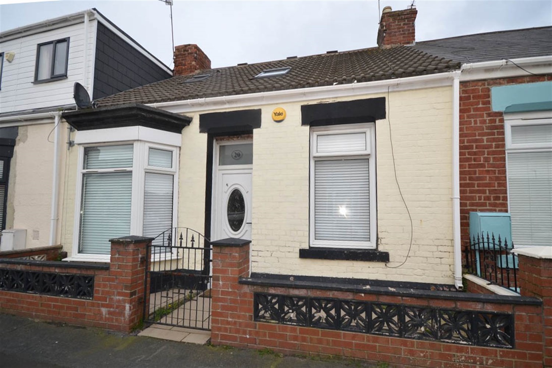
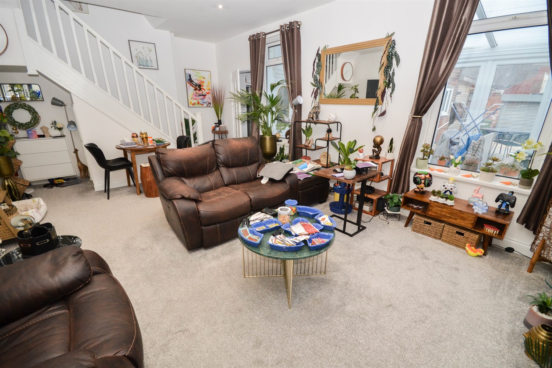
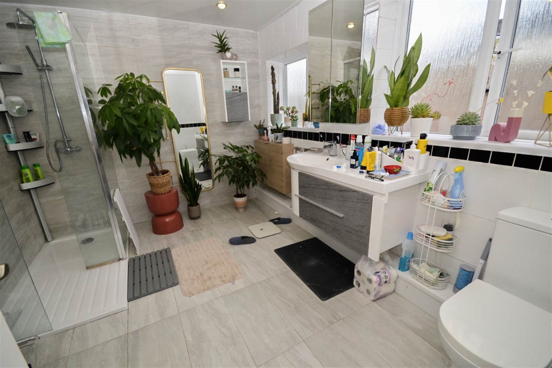
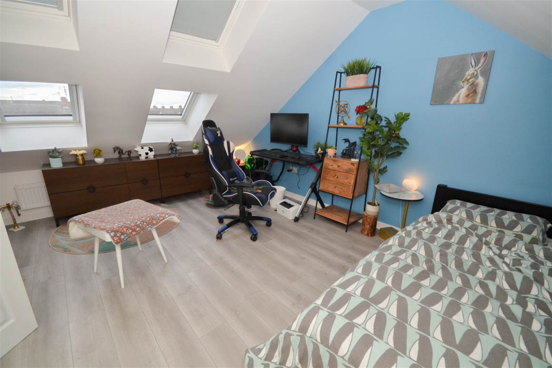
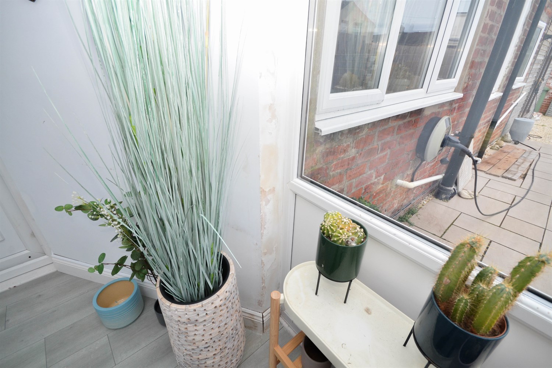
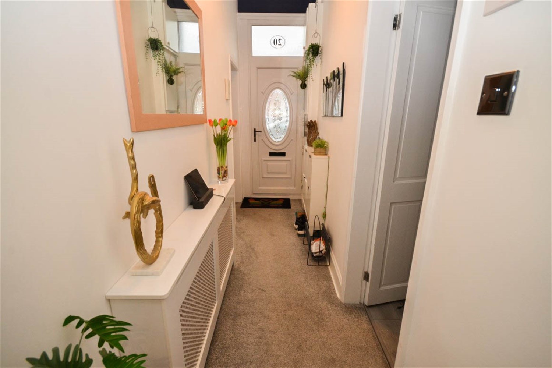
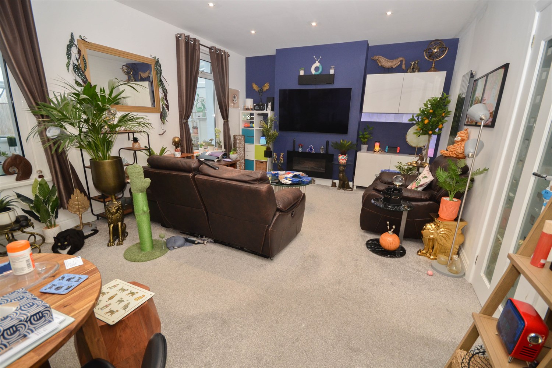
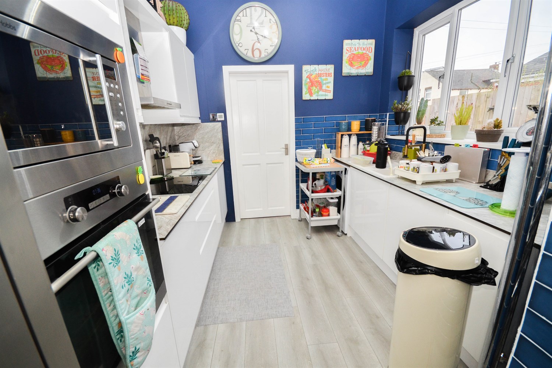
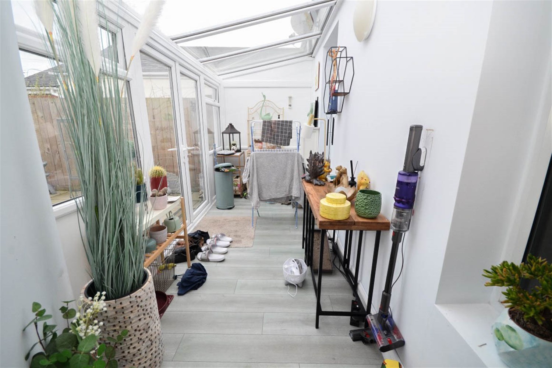
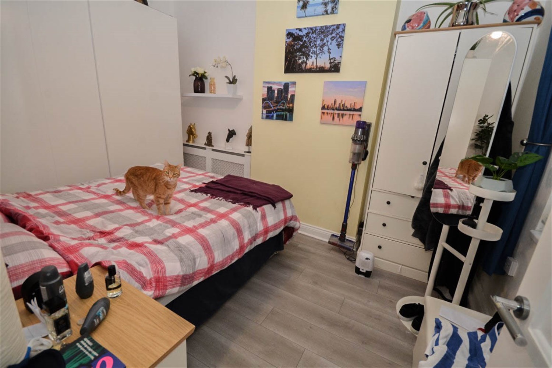
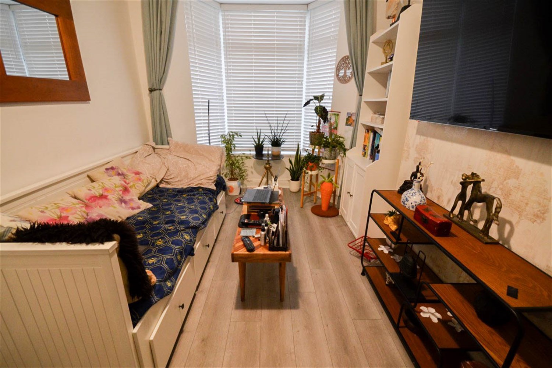
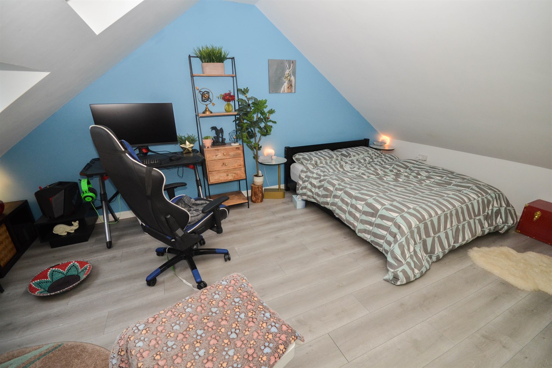
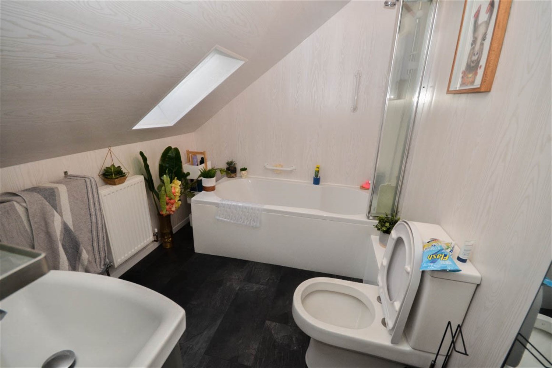
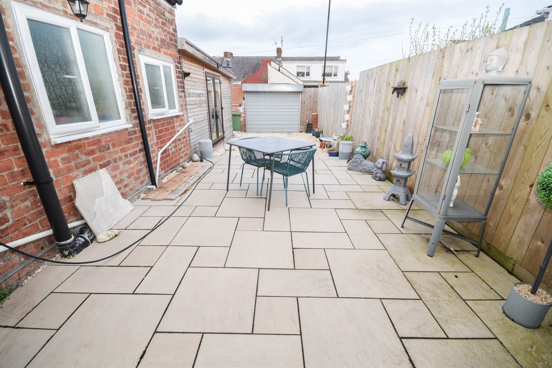
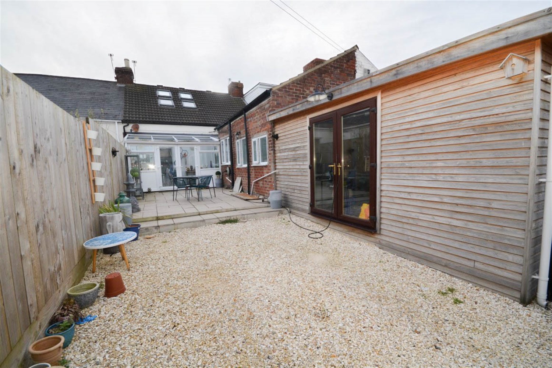
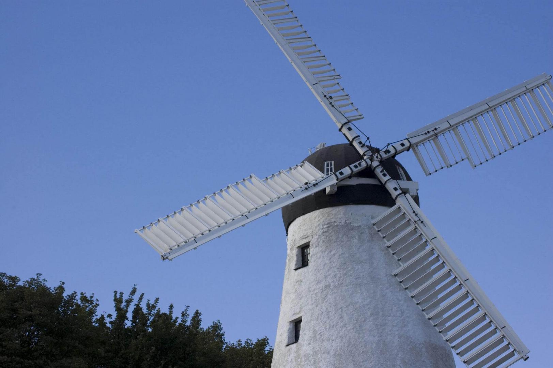




Share this with
Email
Facebook
Messenger
Twitter
Pinterest
LinkedIn
Copy this link