3 bed house for sale in Grosvenor Road, South Shields, NE33
Call the South Shields Office 0191 4271722
Key Features
- Outstanding Georgian Style Home
- Three Well Proportioned Bedrooms
- Open Plan Kitchen / Diner
- Modern Family Shower Room
- Landscaped Rear Garden
- Garage In Nearby Block
- Driveway For Off Street Parking
Property Description
WOW! AN EXCEPTIONAL FAMILY HOME! Enviable positioning with views across Readhead Park, this outstanding Three Bedroom Georgian style Home will not fail to impress. The property has been subject to high capital expenditure in recent years and is a credit to the current owners. The internal layout comprises of Entrance Hallway with handy modern WC just off, the downstairs boasts open plan living with light and airy Lounge located to the front. The Kitchen/Diner to rear is fitted with a bespoke contemporary Kitchen with integrated appliances and is finished with Granite worktops which form part of the fitted breakfast bar. To the first floor there are Three well proportioned Bedrooms with Two Bedrooms boasting high quality fitted wardrobes and dressing table with matching bedside furniture. The Bedrooms are complimented by a modern family Shower Room. Externally there is a drive to front with low maintenance lawned garden, to the rear there is a colourful landscaped rear garden with artificial grass area and patio seating area ideal for Al-Fresco Dining. Located beyond the rear garden there is a Single Garage located in a block.
The property is situated in a highly sought after location with central positioning for access to South Shields Town Centre as well as nearby shops and amenities. There are parks, local schools and colleges within close proximity, the beach is within reach for access to South Shields award winning coastline. This superb home comes with our highest compliments and early viewing is essential to avoid disappointment!
ENTRANCEComposite door to hallway which has radiator, ceiling spotlights and stairs to first floor landing, under stair storage space, white porcelain polished floor.
GROUND FLOOR WCLow flush WC with concealed flusher, wash basin in vanity unit, part tiling to walls and white porcelain polished floor, double glazed window.
LOUNGE5.11m (16'9) x 3.9m (12'10)Double glazed window, radiator, coving to ceiling, open plan into:
OPEN PLAN KITCHEN / DINERDouble glazed window, double glazed door to the rear garden, bespoke fitted kitchen with integrated appliances which include an integrated double oven, integrated hob and an extractor hood over, fitted breakfast bar, granite work tops, space for fridge / freezer, combi boiler is located here, double glazed window, sink unit with mixer tap, white polished porcelain floor, ceiling spotlights, wine rack within the wall and base units.
STAIRS TO FIRST FLOOR LANDINGLoft access, storage cupboard with shelving.
LOFTAccessed by pull down ladder and is part boarded for storage with a light.
FRONT BEDROOM ONE4.69m (15'5) x 3.69m (12'1)Two double glazed windows, two radiators, bespoke fitted wardrobes and a fitted dressing table, coving to ceiling.
REAR BEDROOM TWO3.7m (12'2) x 3.1m (10'2)Double glazed window, radiator, bespoke fitted wardrobes, coving to ceiling.
FRONT BEDROOM THREE3.21m (10'6) x 2.16m (7'1)Double glazed window, radiator.
SHOWER ROOMOpen shower with glass screen, overhead shower and separate shower head attachment, wash basin, low flush WC with concealed flusher, heated towel rail, double glazed window, ceiling spotlights, tiling to floor and walls.
EXTERNALLYTo the front is a brick paved driveway which provides off road parking for one car, a lawned garden which is bordered with flowers. To the rear is a landscaped garden with artificial grass, brick paved border, patio area, borders of chipstone with various plants and flowers.
GARAGETo the rear of the property is a block of garages and there is a single garage located in this block.
DisclaimerThe information provided about this property does not constitute or form part of an offer or contract, nor may it be regarded as representations. All interested parties must verify accuracy and your solicitor must verify tenure and lease information, fixtures and fittings and, where the property has been recently constructed, extended or converted, that planning/building regulation consents are in place. All dimensions are approximate and quoted for guidance only, as are floor plans which are not to scale and their accuracy cannot be confirmed. Reference to appliances and/or services does not imply that they are necessarily in working order or fit for purpose. We offer our clients an optional conveyancing service, through panel conveyancing firms, via Move With Us and we receive on average a referral fee of one hundred and ninety four pounds, only on completion of the sale. If you do use this service, the referral fee is included within the amount that you will be quoted by our suppliers. All quotes will also provide details of referral fees payable.
EPC Rating: D
TENUREThe property is Leasehold with a term of 999 years less 3 days from 28th February 1973.
Read MoreLocation
Further Details
- Status: Under Offer
- Council tax band: D
- Tenure: Leasehold
- Tags: Garage, Garden, Parking and/or Driveway
- Reference: 404755
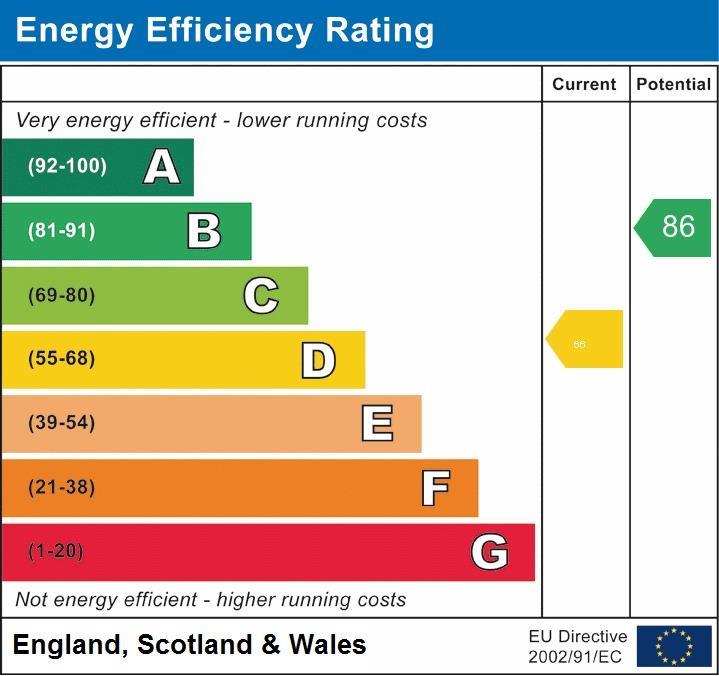


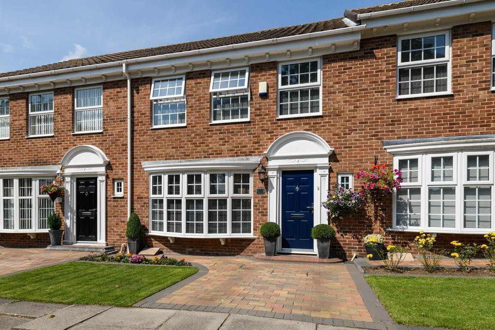
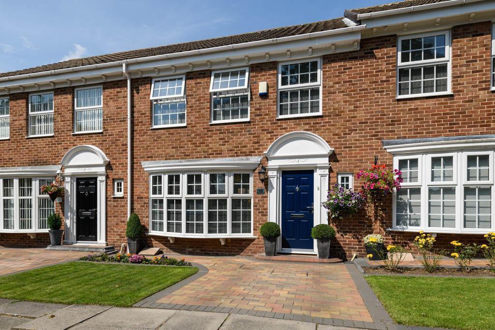
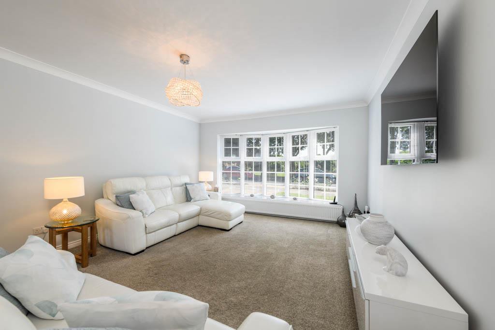
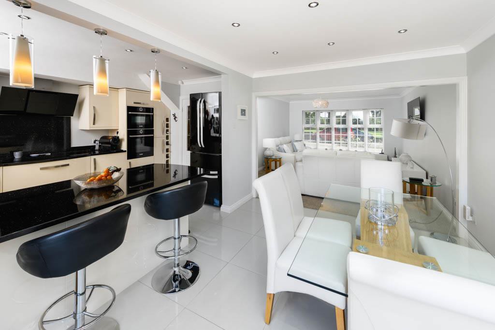
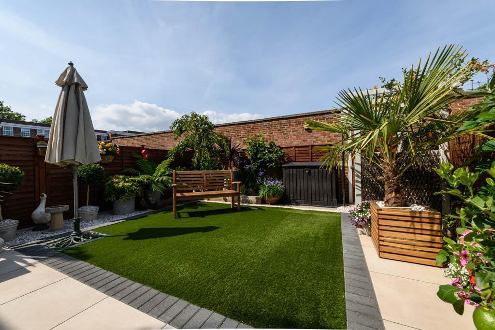
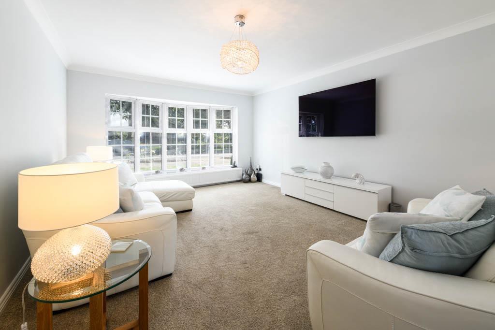
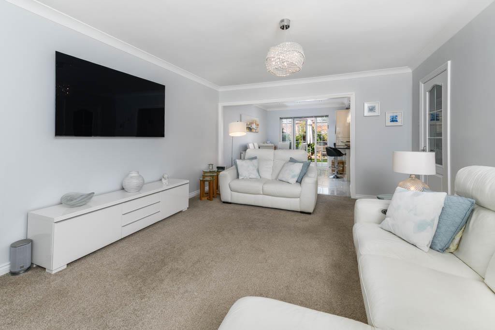
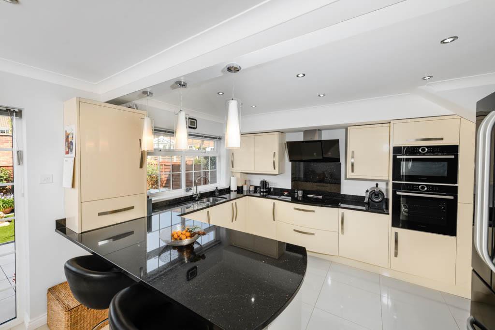
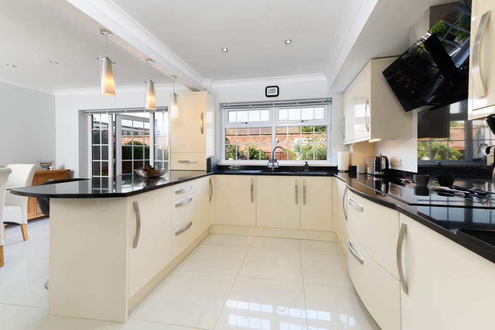
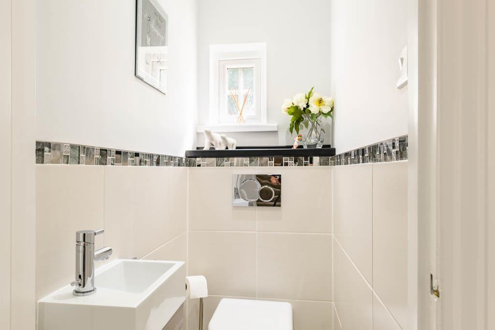
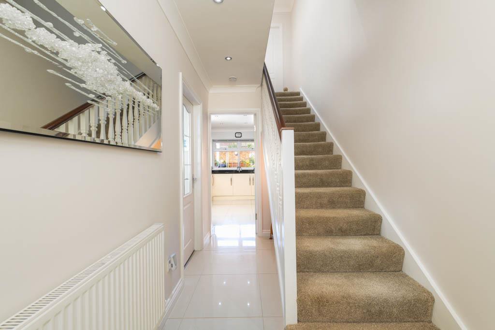
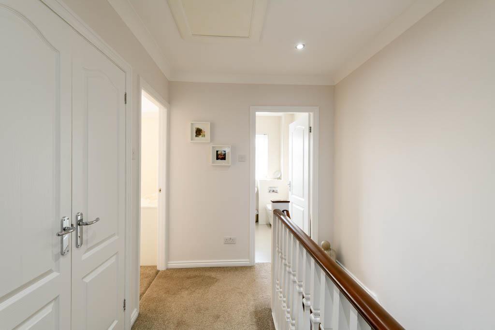
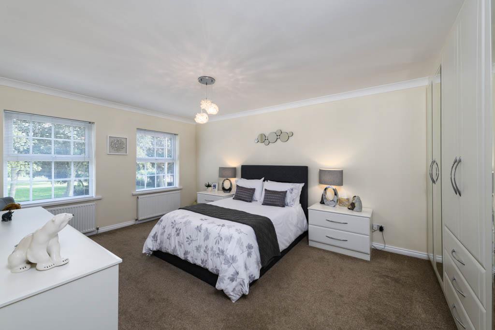
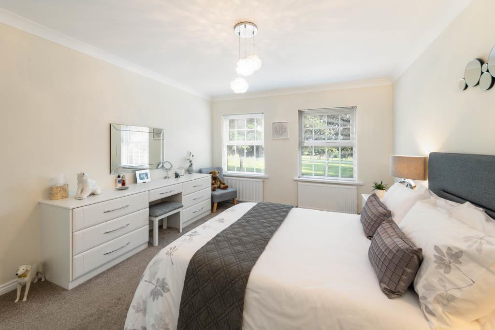
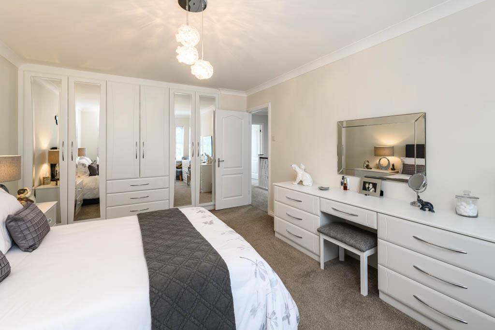
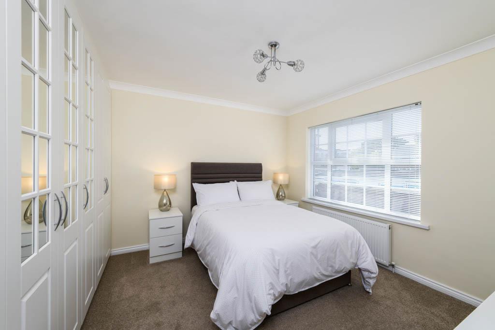
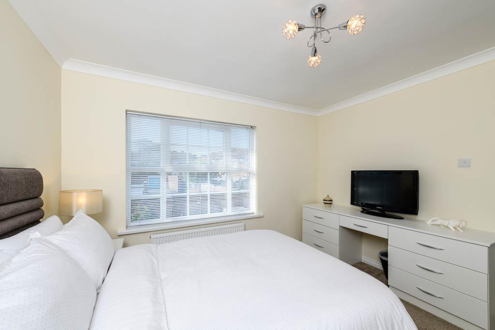
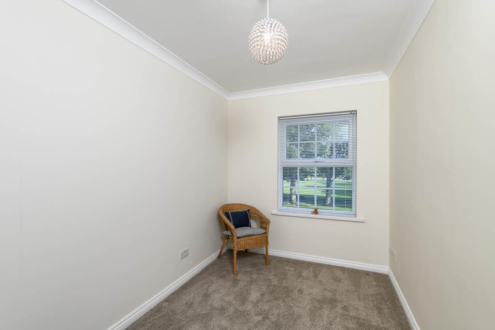
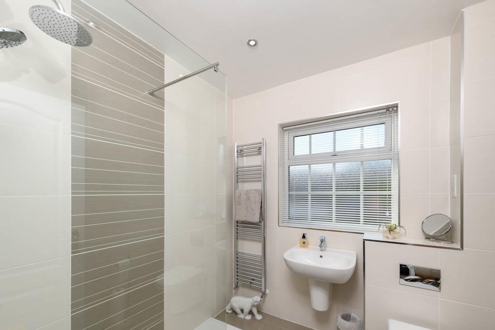
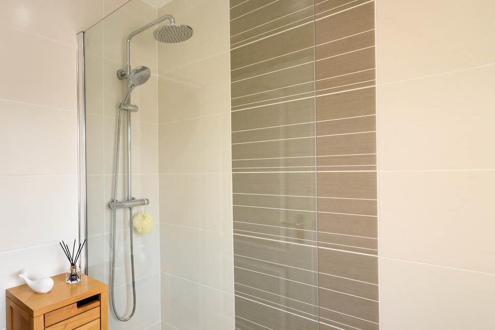
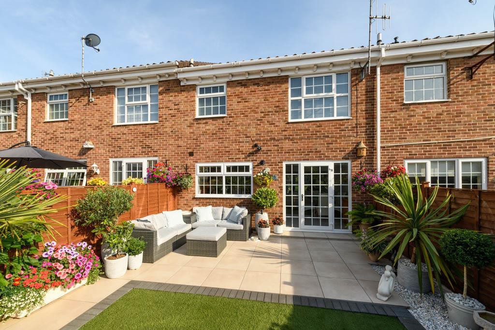
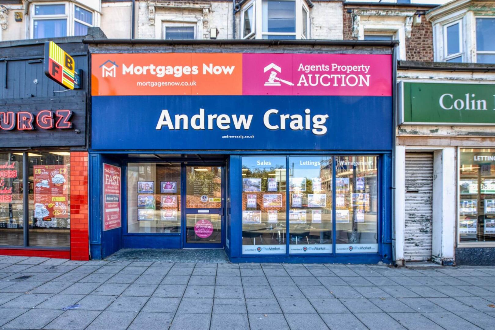




Share this with
Email
Facebook
Messenger
Twitter
Pinterest
LinkedIn
Copy this link