3 bed semi-detached house for sale in Central Gardens, South Shields, NE34
Call the South Shields Office 0191 4271722
Key Features
- Fabulous Much Sought after Location of Harton
- Dormer Semi Detached Bungalow
- Three Bedrooms/Lounge & Dining Room
- Lovely Modern Breakfasting Kitchen
- Gardens/Drive
- Gas Central Heating And Double Glazing
- Vacant Possession
- Fantastic Opportunity Must View
- Conveniently Placed for Nook
- Reference: 439845
Property Description
COMPETITIVE PRICING TO SELL £10,000 PRICE REDUCTION !
Don't miss this exceptional chance to own a cherished and inviting abode in a highly coveted area.
Situated within the ever popular Central Gardens this semi detached residence enjoys the esteemed reputation of being located in the sought-after Harton neighborhood. A prime residential locality, it offers a convenient lifestyle within a stroll's reach of the bustling Nook, where a plethora of shops and eateries await. Marsden's coastal beauty lies a short distance away, and excellent transport links conveniently serve all corners.
Whether it be a family move or for those considering their later years, the property boasts a spacious and meticulously maintained layout spanning two floors. For those wanting ground floor living with minor adjustments, the accommodation can be tailored to preference, while the upper floor is perfectly suited for hosting visiting family members. Accessible through a traditional entrance hallway, the modern breakfasting/kitchen, illuminated by vaulted ceilings and skylights, is a hub of natural light. The spacious lounge features a bay window, while the dining room boasts a timeless fireplace focal point. A generously sized rear bedroom presents expansion potential for an en-suite addition (subject to planning) for those looking for one level living.
A classic staircase leads to the upper floor, presenting two further bedrooms and a family bathroom. Externally, the walled front garden provides ample off road parking through a lengthy driveway, ideal for any growing family, accompanied by a well-kept front lawn. The private rear garden showcases walled flower beds that invite relaxation over excessive maintenance.
Early viewings are highly recommended to grasp the full potential of this lovely home as it presents a chain free option we anticipate interest will run high amongst a variety of buyers.
ENTRANCEDouble Glazed entrance door with lovely stained glass panelling and leading to an impressive and spacious hallway with Georgian style panelling, stairs up, cupboard under, built in cloaks cupboard, radiator.
LOUNGE4.67m (15'4) x 3.68m (12'1)Lounge measured into bay window and alcove, living coal effect gas fire in feature surround, marble back and hearth,
DINING ROOM4.95m (16'3) x 3.68m (12'1)A lovely bright room with a front facing aspect and having a focal point of a granite fire surround with living coal effect gas fire, picture rail, decorative ceiling rose, radiator.
BREAKFASTING KITCHEN3.73m (12'3) x 4.01m (13'2)With a vaulted ceiling and two skylights the kitchen is flooded with natural light. Offering a great range of modern "Shaker" style of units comprising of wall, base units and contrasting work surfaces, Zanussi built in electric oven and hob, stainless steel chimney style extractor hood, insert sink unit with mixer tap, radiator, side access door.
REAR BEDROOM ONE4.55m (14'11) x 3.66m (12')Having a good range of built in units offering ample wardrobe/storage space, dresser unit, radiator.
FIRST FLOOR LANDING
BEDROOM TWO5.84m (19'2) x 3.68m (12'1) Measured into wardrobes. With Dormer window and T Fall ceiling and offering a good range of wardrobes across one wall with the added benefit of access to eaves storage, spot lighting to ceiling, radiator.
BEDROOM THREE3.71m (12'2) x 1.57m (5'2)Having a T fall ceiling, radiator.
BATHROOM/WCHaving been refitted with a Victoriana style of suite comprising of panelled bath, pedestal hand wash basin, .low level w.c, separate walk in shower enclosure housing combi shower, T fall ceiling, panelling to walls and ceiling with spotlights, radiator.
GARDENSOccupying a generous plot the walled front garden is mainly lawned with flower beds, the block paved drive presents off road parking for multi cars. There is a side and rear garden which is private and manageable with raised flower beds, timber shed and is blocked paved for lower maintenance.
Material InformationThe information provided about this property does not constitute or form part of an offer or contract, nor may it be regarded as representations. All interested parties must verify accuracy and your solicitor must verify tenure and lease information, fixtures and fittings and, where the property has been recently constructed, extended or converted, that planning/building regulation consents are in place. All dimensions are approximate and quoted for guidance only, as are floor plans which are not to scale and their accuracy cannot be confirmed. Reference to appliances and/or services does not imply that they are necessarily in working order or fit for purpose. We offer our clients an optional conveyancing service, through panel conveyancing firms, via Move With Us and we receive on average a referral fee of one hundred and ninety four pounds, only on completion of the sale. If you do use this service, the referral fee is included within the amount that you will be quoted by our suppliers. All quotes will also provide details of referral fees payable.
EPC Rating: E
Council Tax Band: D
TenureWe will provide as much information about tenure as we are able to and in the case of leasehold properties, we can in most cases provide a copy of the lease. They can be complex and buyers are advised to take legal advice upon the full terms of a lease. Where a lease is not readily available we will apply for a copy and this can take time.
Read MoreLocation
Further Details
- Status: Available
- Council tax band: D
- Tenure: Leasehold
- Tags: Garden, No Onward Chain, Parking and/or Driveway, Shed / Garden Room
- Reference: 439845
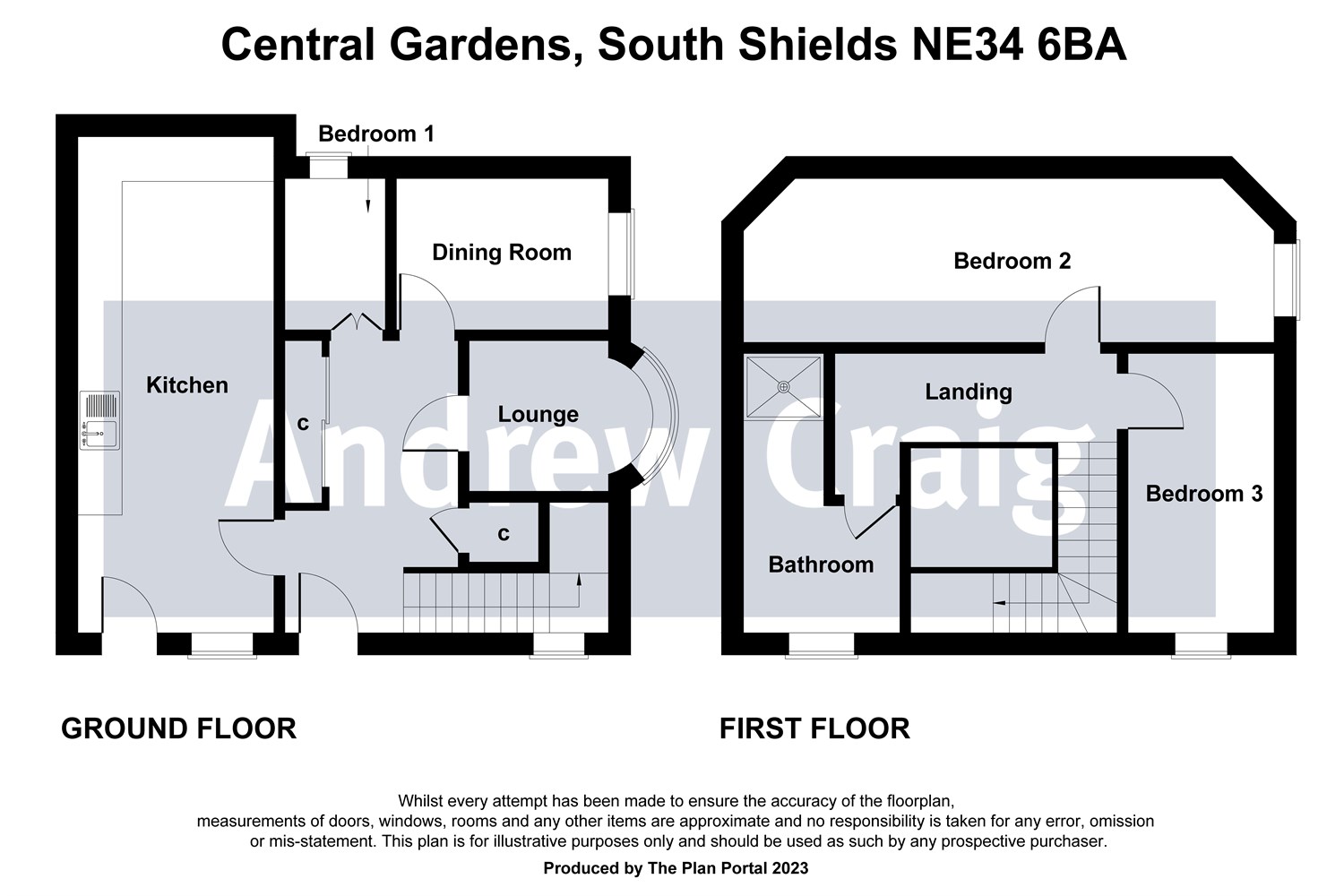
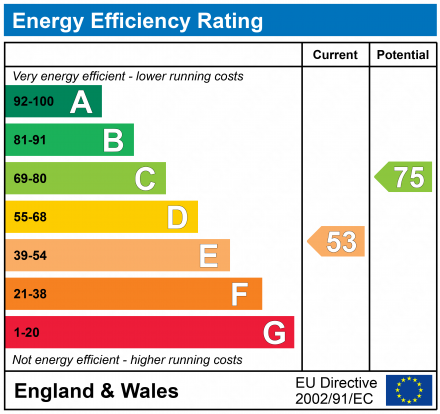


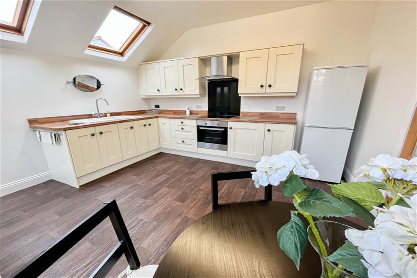
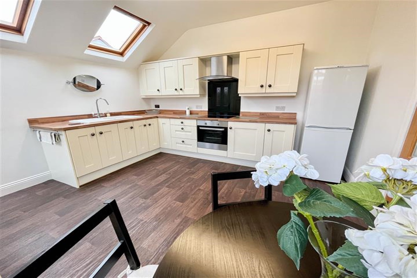
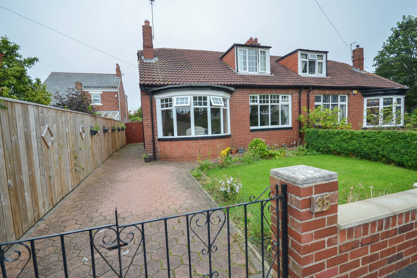
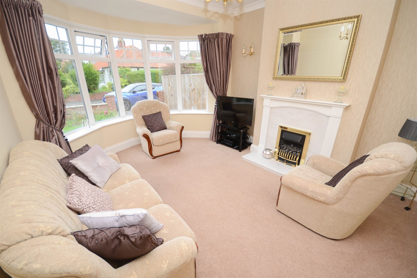
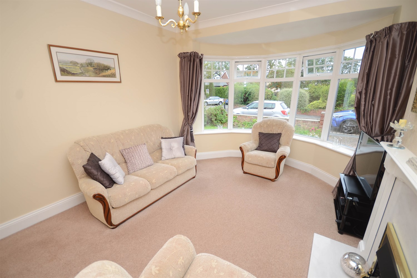
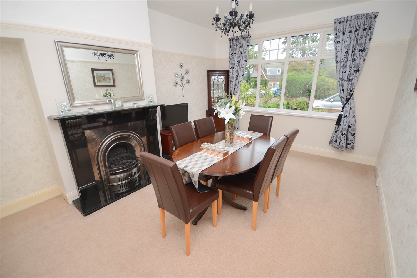
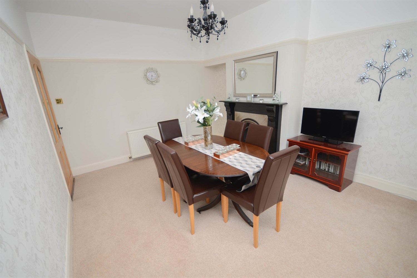
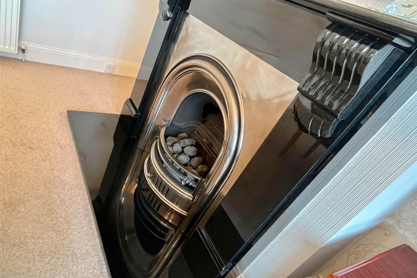
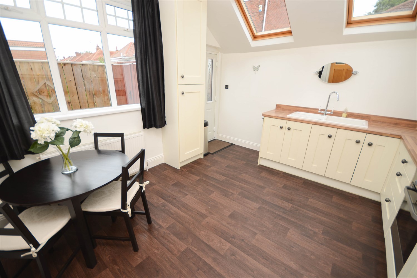
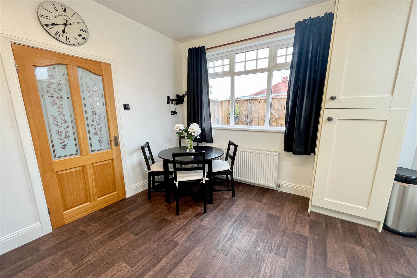
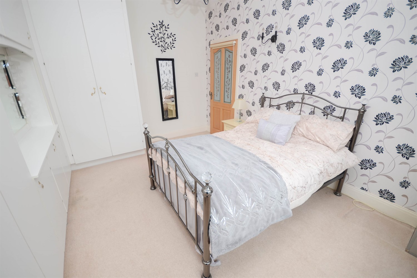
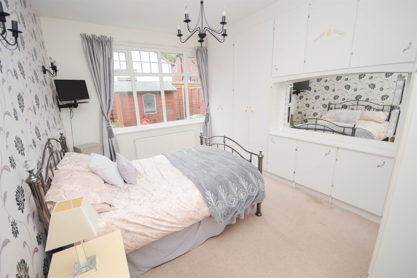
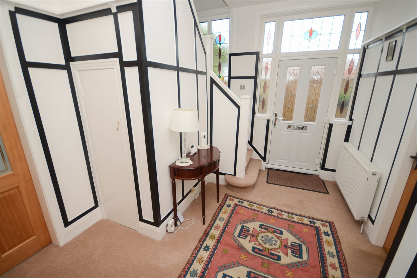
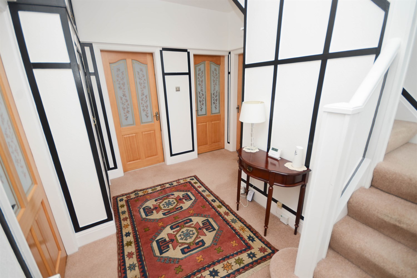
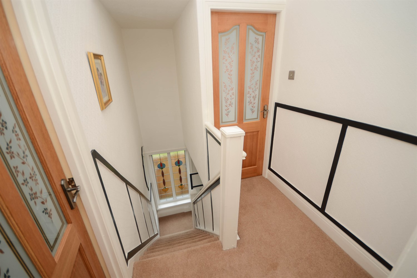
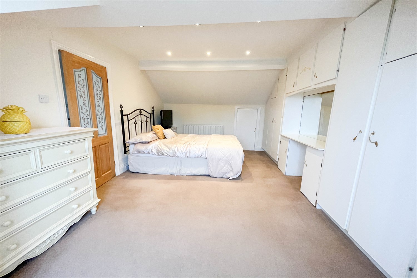
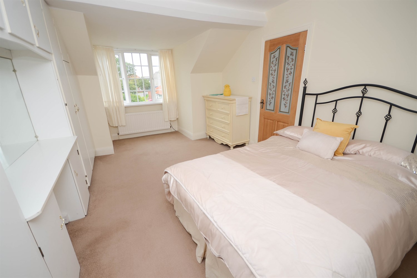
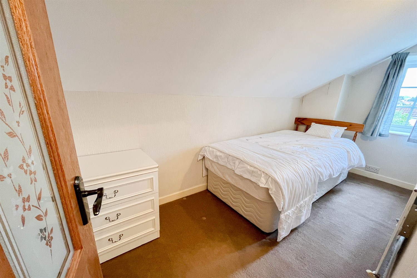
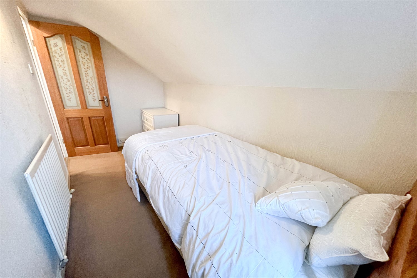
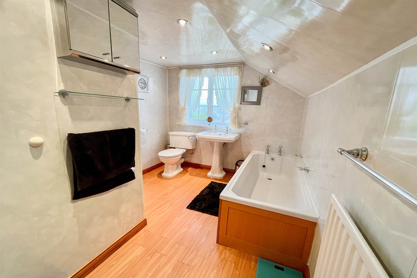
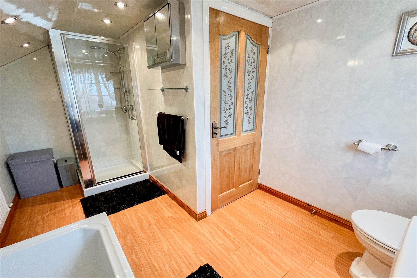
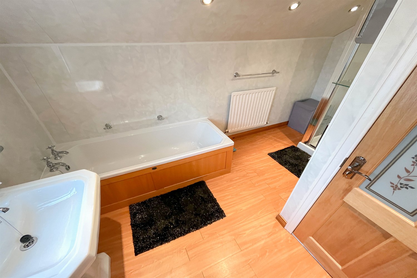
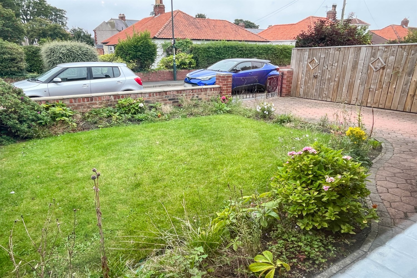
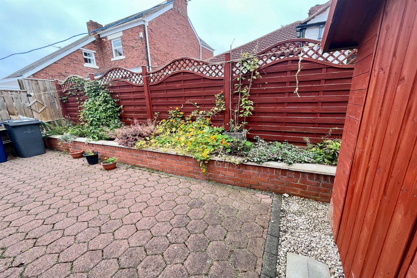
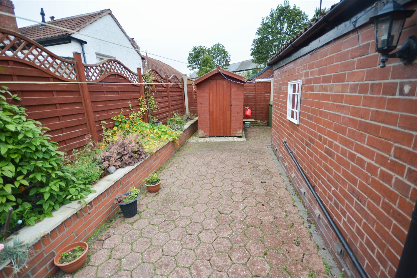
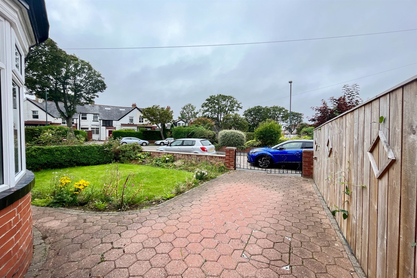
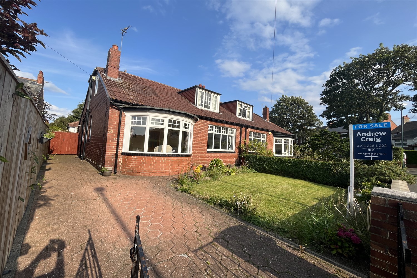
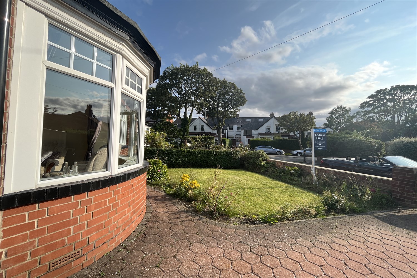
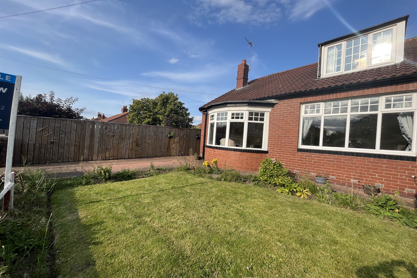
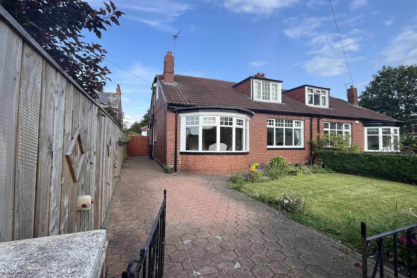
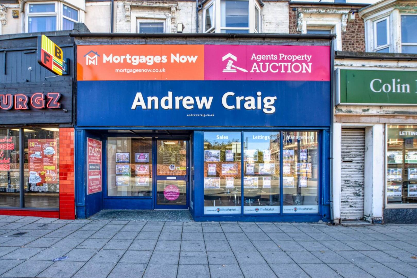




Share this with
Email
Facebook
Messenger
Twitter
Pinterest
LinkedIn
Copy this link