4 bed detached cottage for sale in White Cottages, Monkton Village, NE32
Call the Jarrow Office 0191 4280025
Key Features
- Situated In The Ever Popular Monkton Village
- Detached Building/Two Semi Homes
- Cosy Front Lounge With Beamed Ceiling
- Two First Floor Through Bedrooms
- Kitchen/Diner, Shower room and Washroom/w.c.
- Pleasant Enclosed Garden To Rear
- Reference: 431282
Property Description
RARE! A ONCE IN A LIFETIME OPPORTUNITY TO PURCHASE THIS DETACHED BUILDING BEING TWO SEMI DETACHED HOMES WHICH IS BEING OFFERED AS ONE UNIT AND NOT TO BE SOLD SEPARATELY
This affords any discerning buyer the chance to either develop and keep as two separate dwellings or the possibility to combine the two to create one detached home depending on Planning Consents and Building Consents from the Local Authority. The properties are situated in the desirable and sought after Conservation area of Monkton Village. Featuring all the charm you would expect of the period with beamed ceilings and such with the accommodation on the ground floor of number four consisting of a cosy lounge with feature fireplace, a well appointed kitchen/diner with a washroom/w.c., located to the rear with space to add a bath/shower. Upstairs there are the two through bedrooms (one being accessed via the other). Number 5 next door, comprises of Entrance porch, lounge, Kitchen and ground floor shower room, whilst upstairs again, there are two through bedrooms. Externally to the front, there are stone walled garden forecourts, and to the rear, there are good size gardens which are open to each other with various seating options, lawns and borders. A lovely space to relax and enjoy.
Monkton Village is just a short distance away from Jarrow Town Centre where you will find a wealth of amenities, shops and public transport links, yet this sought after and charming area retains a Village feel having a local Pub and amenities nearby and being within a well regarded School catchment area. Sure to prove popular - early viewing advised.
NUMBER 4 ENTRANCEFront door to entrance porch leading to:-
LOUNGE5.09m (16'8) x 4.31m (14'2)With beamed ceiling, laminate flooring and feature electric fire in surround.
REAR HALL/STAIRS UPA flight of stairs lead up to the first floor. Wood flooring and door out to the garden.
DINING/KITCHEN3.94m (12'11) x 3.55m (11'8)Fitted with a range of wall and base units with wood effect worktops over. Belfast sink with mixer tap. Two windows and wood flooring. Central Island with breakfast bar.
WASHROOM/W.C.Fitted with a washbasin and w.c., and having tiled flooring. Plumbed for a bath or shower. Gas water heater.
FIRST FLOOR
BEDROOM ONE3.28m (10'9) x 1.78m (5'10)With laminate flooring, storage cupboard and door leading through to bedroom two.
BEDROOM TWO3.3m (10'10) x 3.05m (10'0)With built in wardrobes and laminate flooring.
NUMBER 5 ENTRANCEWith entrance porch to hall with stairs up to the first floor.
LOUNGE5.26m (17'3) x 4.55m (14'11)Having feature beams to ceiling and an Adam style fire surround housing a living flame effect gas fire.
KITCHEN5.23m (17'2) x 2.77m (9'1)Fitted with a range of wall and base units with contrasting worktops over. Sink unit with mixer tap. Electric hob and double oven under, space for appliances and spotlights to ceiling. Wood flooring.
SHOWER ROOMComprising of a w.c., and washbasin. Shower area with mixer shower and cladding to walls.
FIRST FLOOR
BEDROOM3.81m (12'6) x 2.16m (7'1)Has a built in cupboard and a door that opens to gives access to stairs up to the loft area. Door through to;-
BEDROOM3.07m (10'1) x 3.02m (9'11)With built in wardrobe.
REAR GARDENThere is a pleasant enclosed rear garden which is open with the neighbouring property number having planting, decking, patio seating areas and various garden sheds and a built in outhouse to nos.5.
Material InformationThe information provided about this property does not constitute or form part of an offer or contract, nor may it be regarded as representations. All interested parties must verify accuracy and your solicitor must verify tenure and lease information, fixtures and fittings and, where the property has been recently constructed, extended or converted, that planning/building regulation consents are in place. All dimensions are approximate and quoted for guidance only, as are floor plans which are not to scale and their accuracy cannot be confirmed. Reference to appliances and/or services does not imply that they are necessarily in working order or fit for purpose. We offer our clients an optional conveyancing service, through panel conveyancing firms, via Move With Us and we receive on average a referral fee of one hundred and ninety four pounds, only on completion of the sale. If you do use this service, the referral fee is included within the amount that you will be quoted by our suppliers. All quotes will also provide details of referral fees payable.
EPC Rating: G
TenureWe will provide as much information about tenure as we are able to and in the case of leasehold properties, we can in most cases provide a copy of the lease. They can be complex and buyers are advised to take legal advice upon the full terms of a lease. Where a lease is not readily available we will apply for a copy and this can take time.
AGENTS NOTEWe would advise that both properties hold separate Titles with the Land Registry on a 999 year lease from May 1894 with some 870 years unexpired. All buyers are advised to make their own enquiries on this point, prior to any commitment to purchase or exchange of contracts takes place.
Read MoreLocation
Further Details
- Status: Available
- Council tax band: A
- Tenure: Freehold
- Tags: Garden
- Reference: 431282
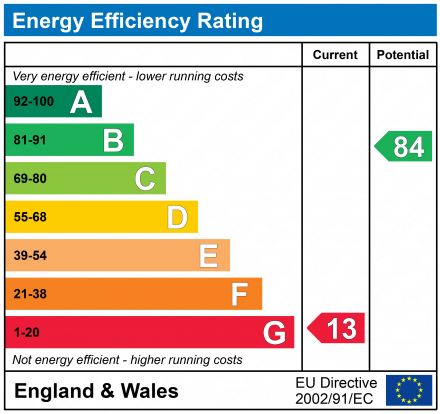


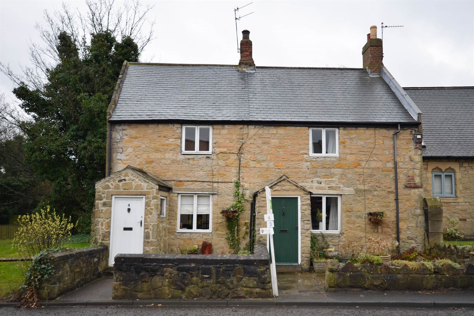
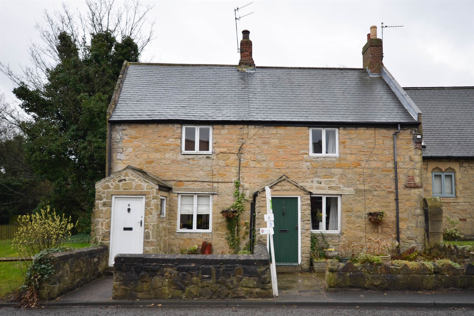
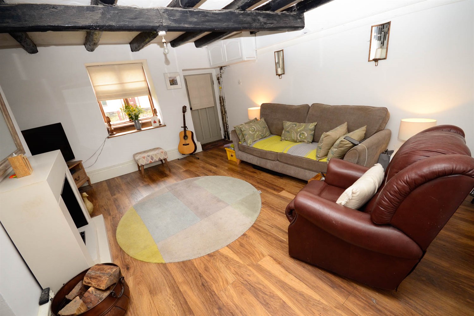
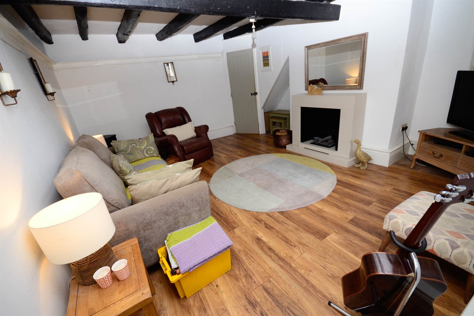
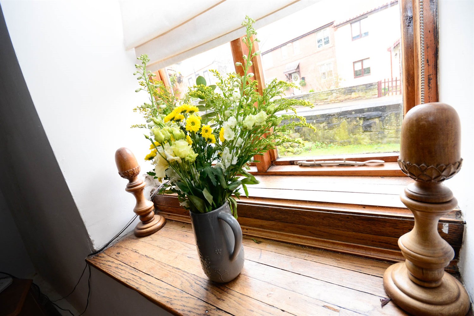
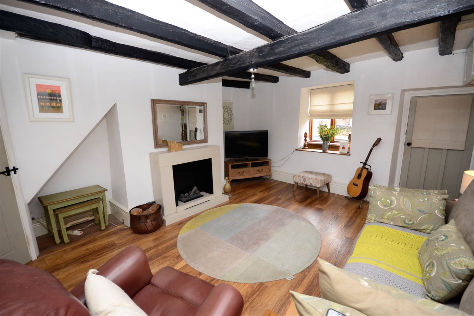
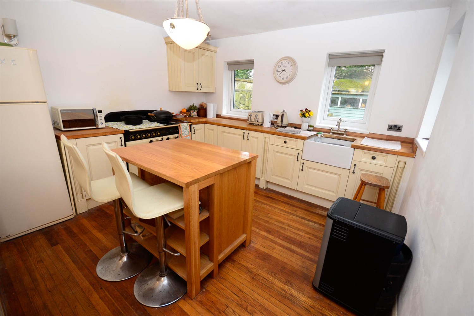
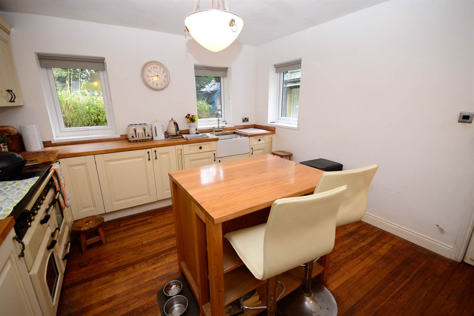
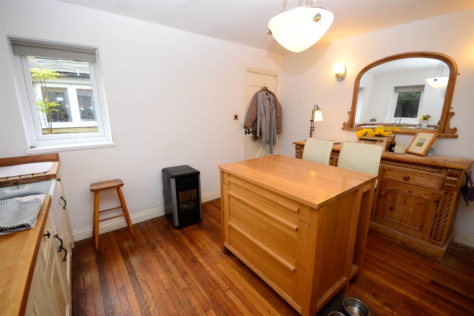
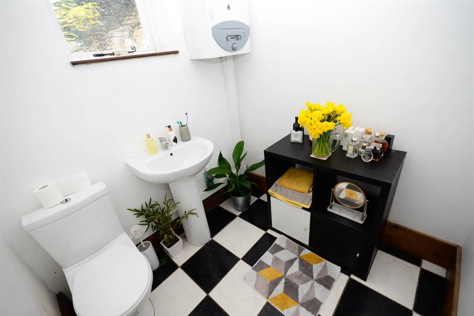
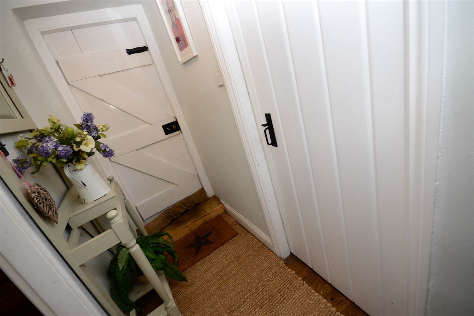
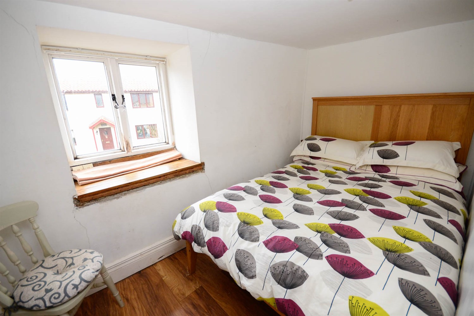
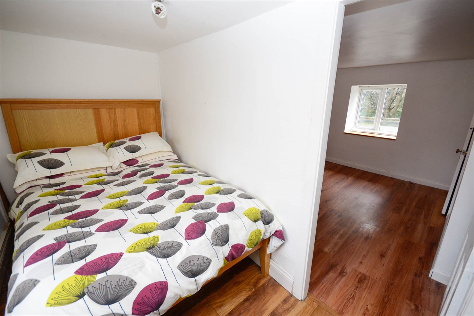
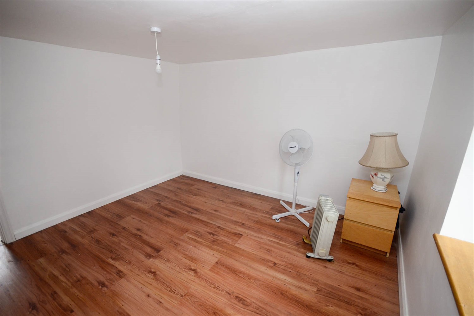
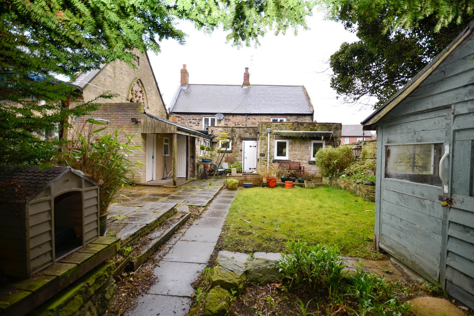
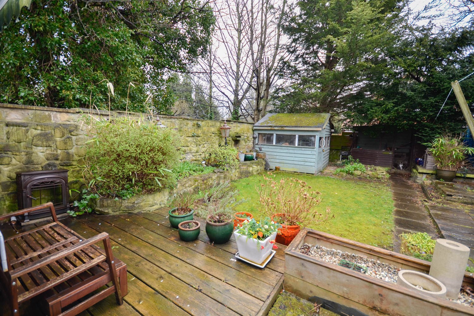
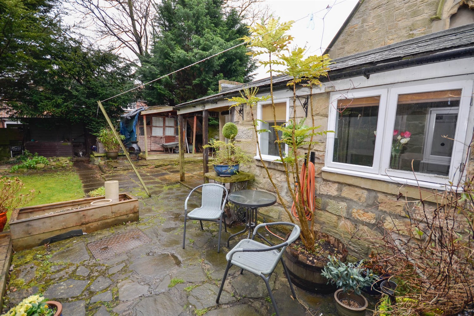
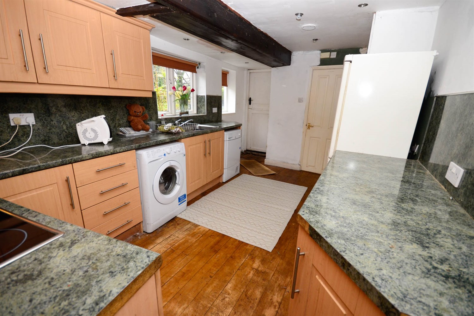
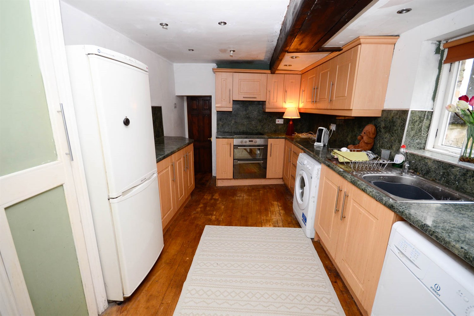
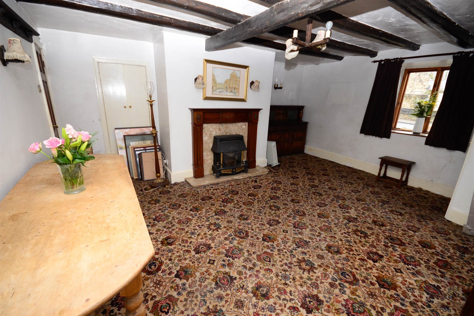
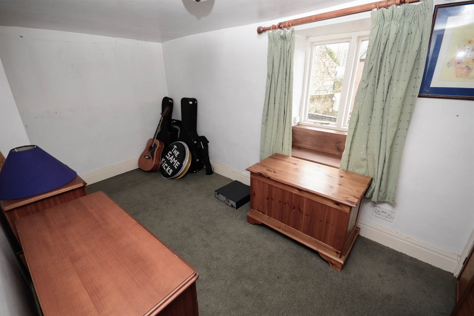
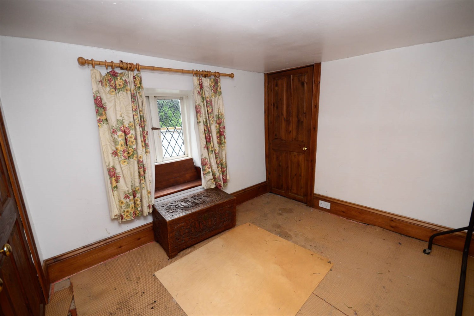
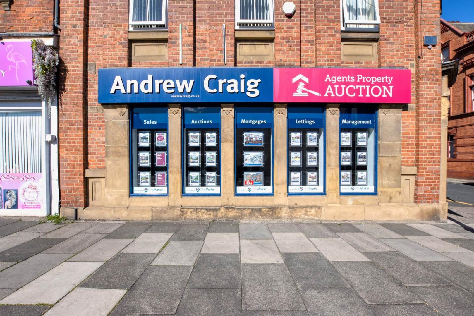




Share this with
Email
Facebook
Messenger
Twitter
Pinterest
LinkedIn
Copy this link