4 bed detached house for sale in Leighfield Drive, Burdon Rise, SR3
Call the Sunderland Office 0191 5653377
Key Features
- Stunning Detached Family Home
- Sought After Residential Location
- Four Spacious Double Bedrooms
- Two Bedrooms with En-Suites
- Lounge, Dining Room/Study
- Open Plan Kitchen/Diner with Integrated Appliances
- Open Plan Family Room
Property Description
Welcome to Leighfield Drive, Burdon Rise, a stunning detached family haven offering luxurious living in a sought-after residential enclave. This immaculate property showcases four spacious double bedrooms, with two benefiting from en-suite facilities. The exterior boasts a two-car driveway leading to a garage, ensuring convenient parking. The landscaped rear garden provides a tranquil retreat.
Inside, the residence exudes elegance, featuring two inviting reception rooms alongside an open-plan kitchen/dining/family room, creating an ideal setting for family gatherings. The kitchen is a culinary delight with granite work surfaces and integrated appliances. A practical guest toilet on the ground floor adds convenience to this thoughtfully designed home.
Situated in a popular residential area with excellent commuting links, this property comes with the added assurance of a builder's guarantee. With its high-end specifications, Leighfield Drive promises to captivate all who appreciate refined living. Don't miss the opportunity to make this exceptional residence your new home.
ENTRANCEComposite entrance door to the hallway which has porcelain tiled floor, stairs to the first floor.
LOUNGE4.77m (15'8) x 3.58m (11'9)Situated to the front of the property, double radiator, double glazed window.
DINING ROOM / STUDY4m (13'1) x 2.8m (9'2)Double glazed window, radiator.
GROUND FLOOR TOILETTiled floor, radiator, low flush toilet, wash basin, extractor fan, part tiled walls.
OPEN PLAN KITCHEN / DINER8.6m (28'3) x 3.2m (10'6)Tiled floor, the kitchen area has integrated appliances which include fridge / freezer, double oven, induction hob, extractor hood, one and a half bowl sink with mixer tap, quartz worktop, integrated dishwasher, breakfast bar, two double glazed windows, double glazed French doors to the rear.
OPEN PLAN FAMILY ROOM4.27m (14'0) x 2.74m (9')Double glazed window, radiator, tiled floor, feature recessed lights to the ceiling.
FIRST FLOOR
DOUBLE BEDROOM5.1m (16'9) x 3.6m (11'10)Double glazed window, radiator.
EN SUITEDouble shower cubicle with sliding door, low flush toilet, wash basin, radiator, double glazed window, part tiled walls, tiled floor.
DOUBLE BEDROOM TWO3.6m (11'10) x 3.15m (10'4)Double glazed window, radiator.
EN SUITEShower cubicle, low flush toilet, wash basin, double glazed window, radiator, part tiled walls, tiled floor.
DOUBLE BEDROOM THREE4.42m (14'6) x 2.87m (9'5)Double glazed window, radiator.
DOUBLE BEDROOM FOUR3.81m (12'6) x 2.74m (9')Double glazed window, radiator.
FAMILY BATHROOMPanelled bath with shower over, low flush toilet, wash basin, extractor fan, tiled floor, part tiled walls, radiator.
EXTERIORLawned garden to the front. The rear garden is landscaped and has access to the garage, a patio area and lawns and shrubs.
DRIVEWAYTwo car driveway to the front.
GARAGEWith access door from the rear.
Material InformationThe information provided about this property does not constitute or form part of an offer or contract, nor may it be regarded as representations. All interested parties must verify accuracy and your solicitor must verify tenure and lease information, fixtures and fittings and, where the property has been recently constructed, extended or converted, that planning/building regulation consents are in place. All dimensions are approximate and quoted for guidance only, as are floor plans which are not to scale and their accuracy cannot be confirmed. Reference to appliances and/or services does not imply that they are necessarily in working order or fit for purpose. We offer our clients an optional conveyancing service, through panel conveyancing firms, via Move With Us and we receive on average a referral fee of one hundred and ninety four pounds, only on completion of the sale. If you do use this service, the referral fee is included within the amount that you will be quoted by our suppliers. All quotes will also provide details of referral fees payable.
EPC Rating: B
TenureWe will provide as much information about tenure as we are able to and in the case of leasehold properties, we can in most cases provide a copy of the lease. They can be complex and buyers are advised to take legal advice upon the full terms of a lease. Where a lease is not readily available we will apply for a copy and this can take time.
Council TaxThe GOV.UK website states the property is Council Tax Band: F
Broadband and Mobile CoverageOfcom website states the average broadband download speed of 3 Mbps and a maximum download speed of 1000 Mbps at this postcode: SR3 2DD and mobile coverage is provided by EE, 02 and Vodaphone.
Read MoreLocation
Further Details
- Status: Available
- Council tax band: F
- Tenure: Freehold
- Tags: Garage, Garden, New Home, Parking and/or Driveway
- Reference: 439992
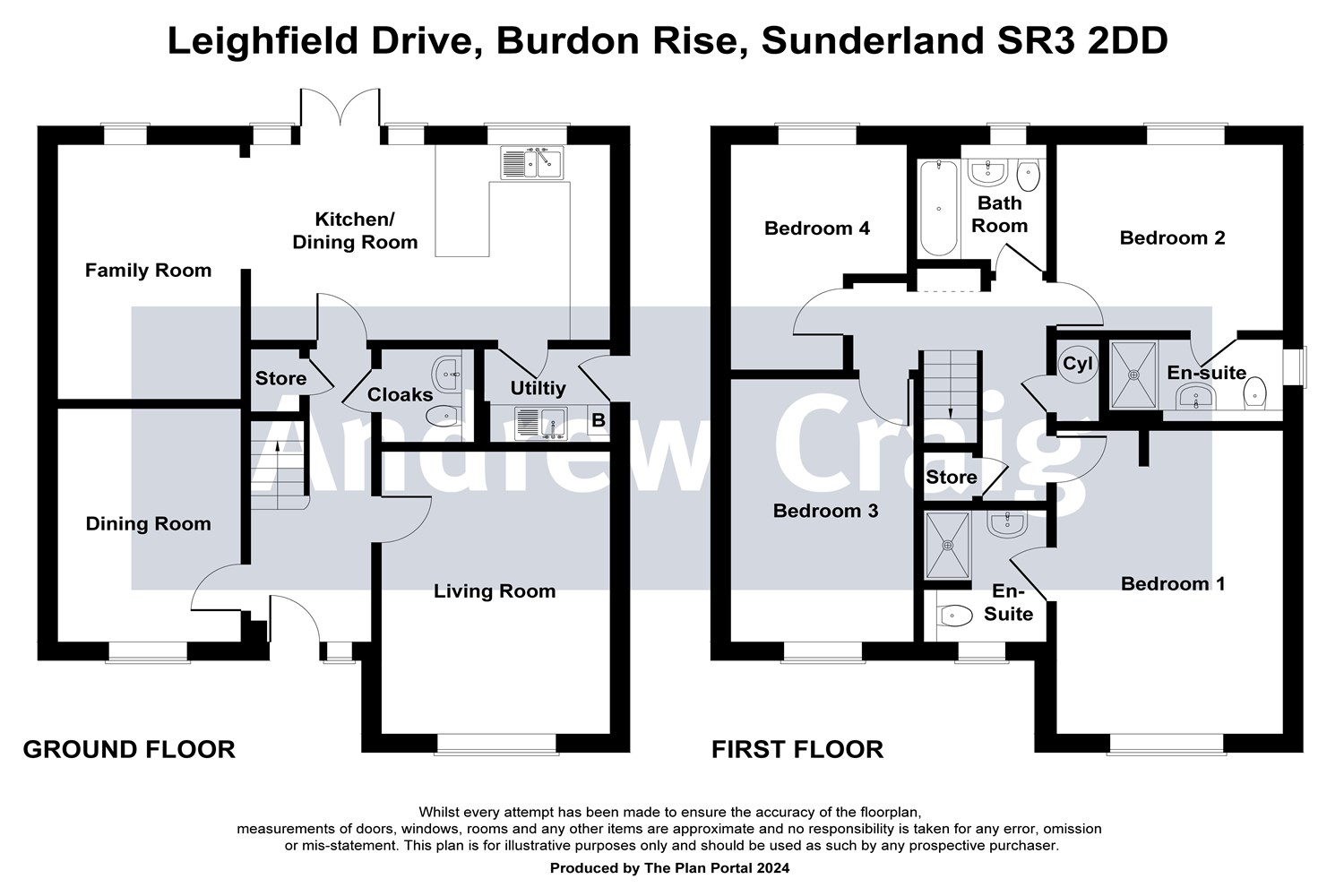
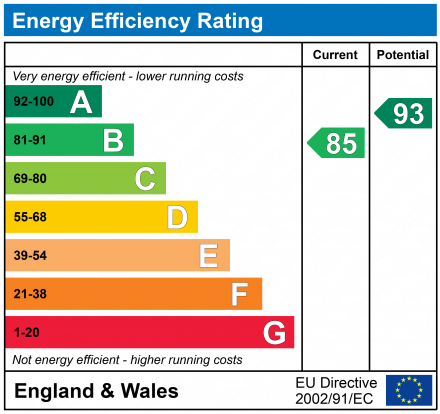


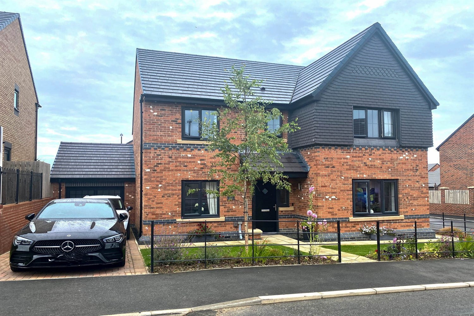
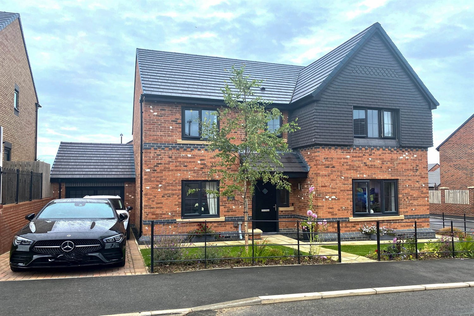
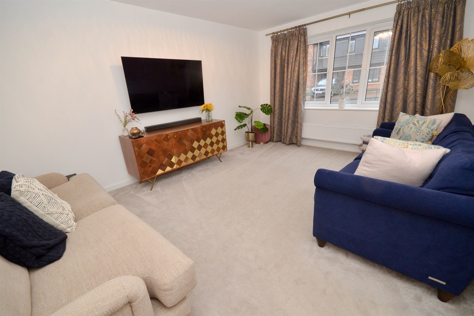
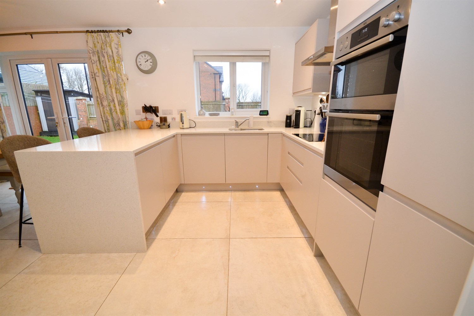
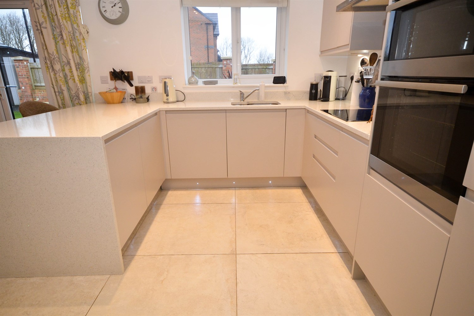
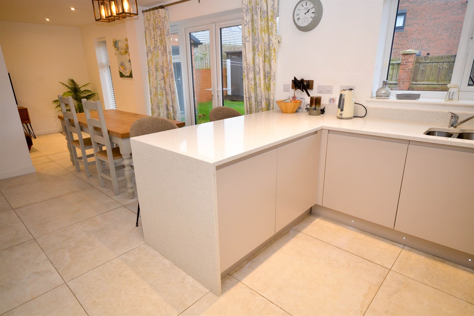
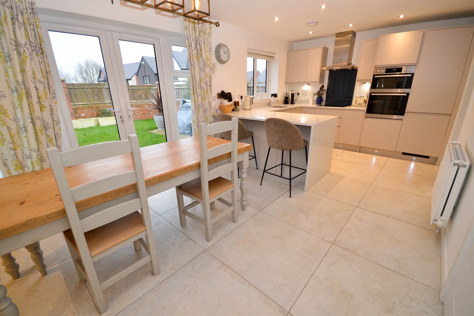
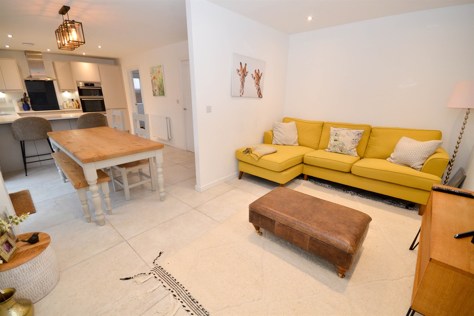
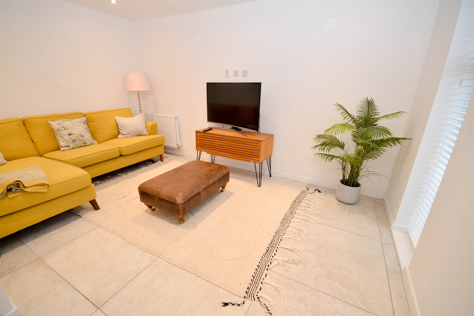
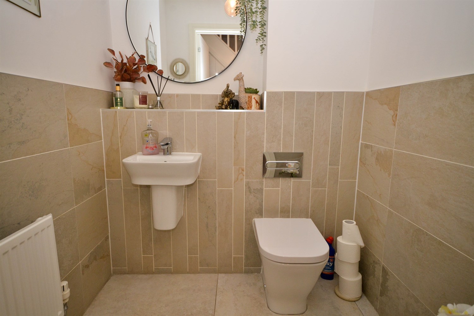
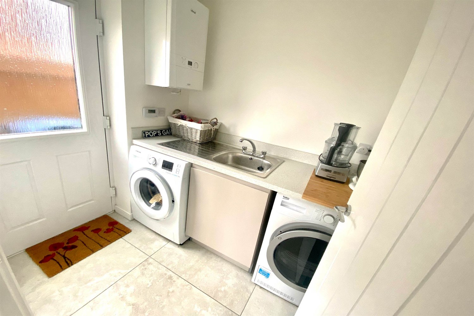
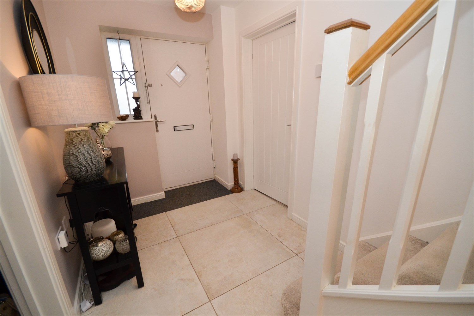
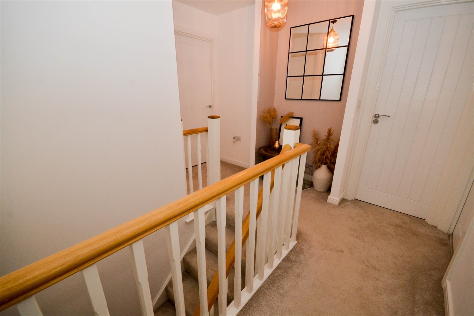
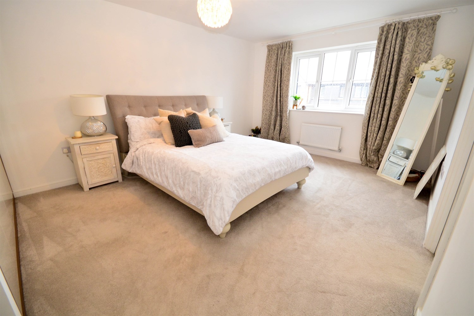
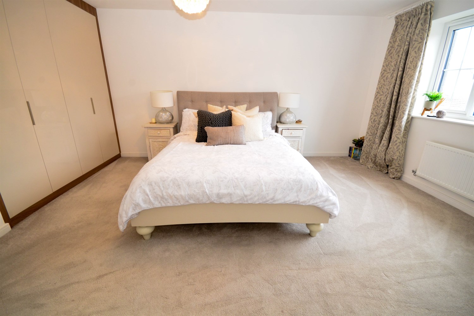
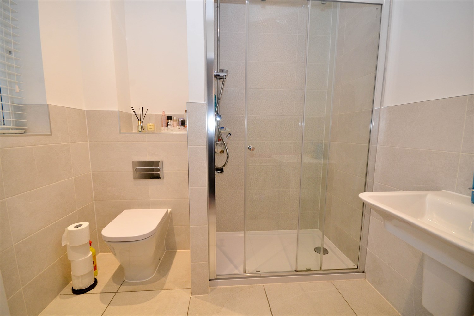
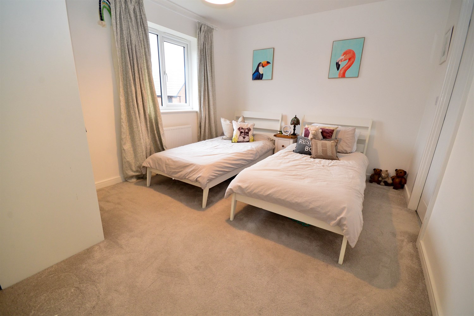
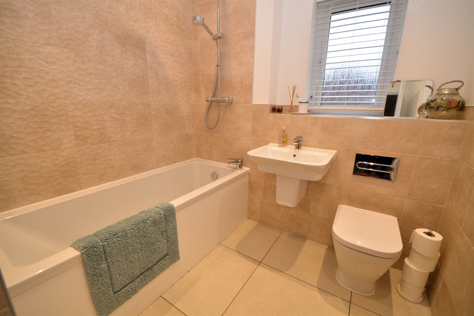
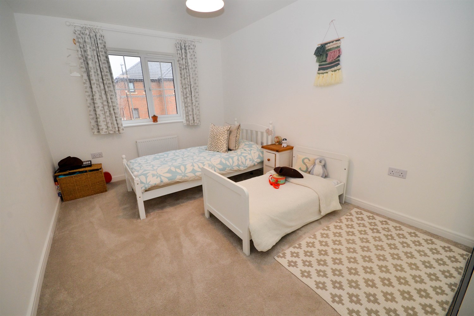
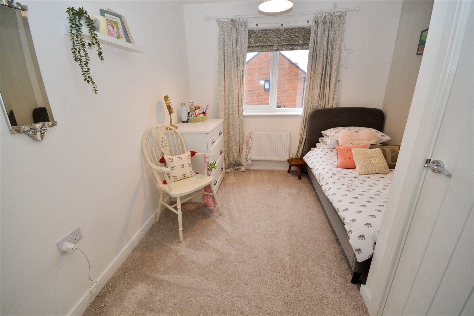
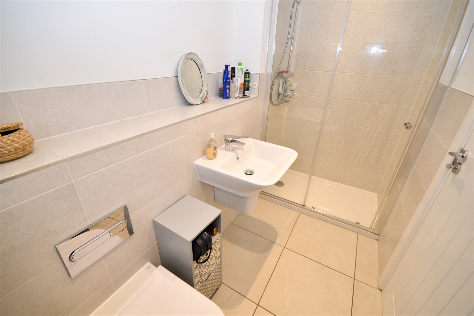
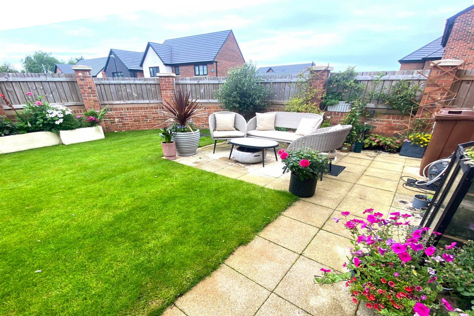
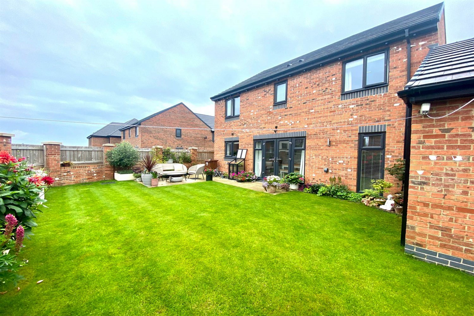
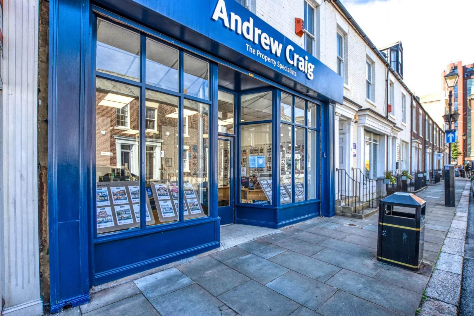




Share this with
Email
Facebook
Messenger
Twitter
Pinterest
LinkedIn
Copy this link