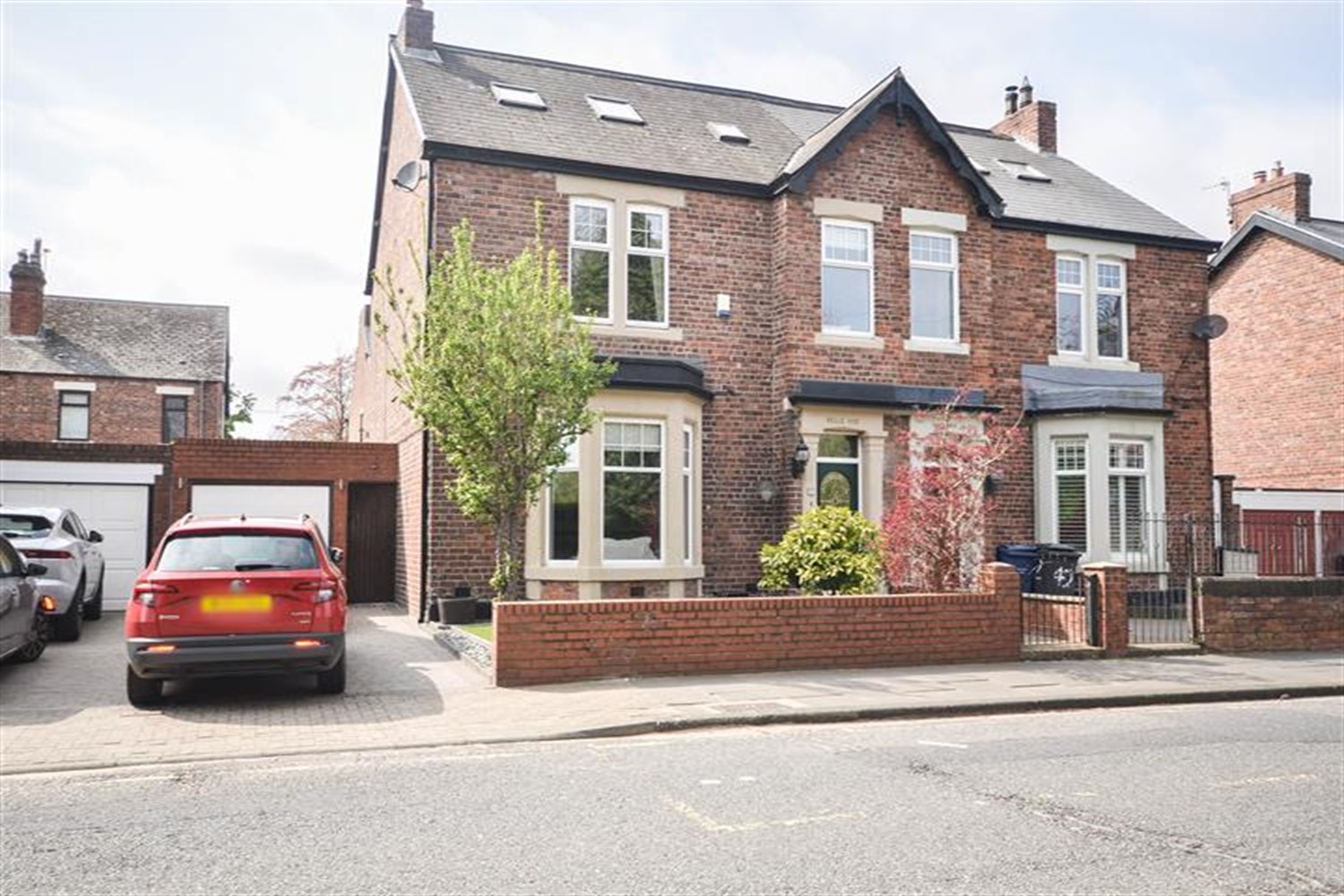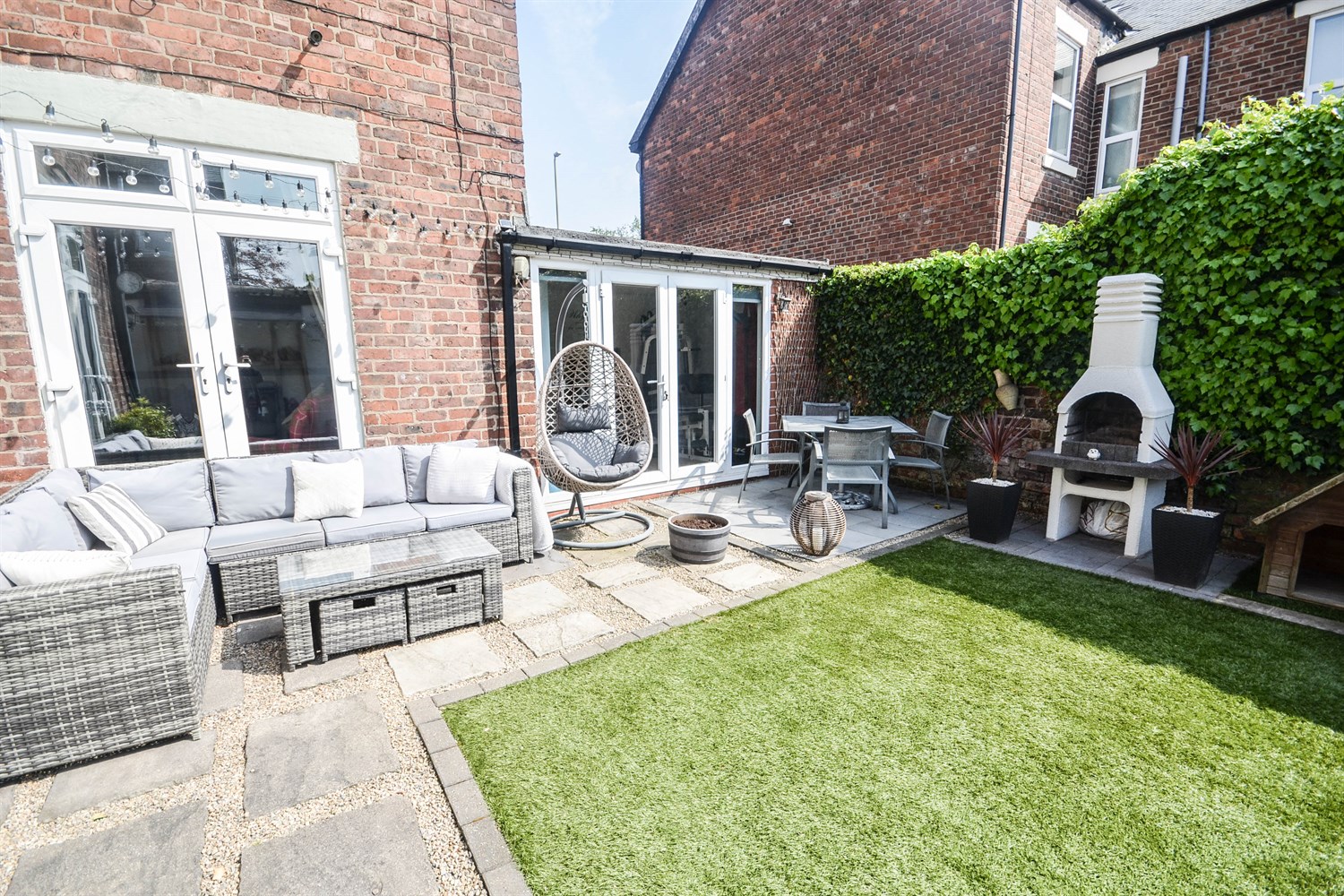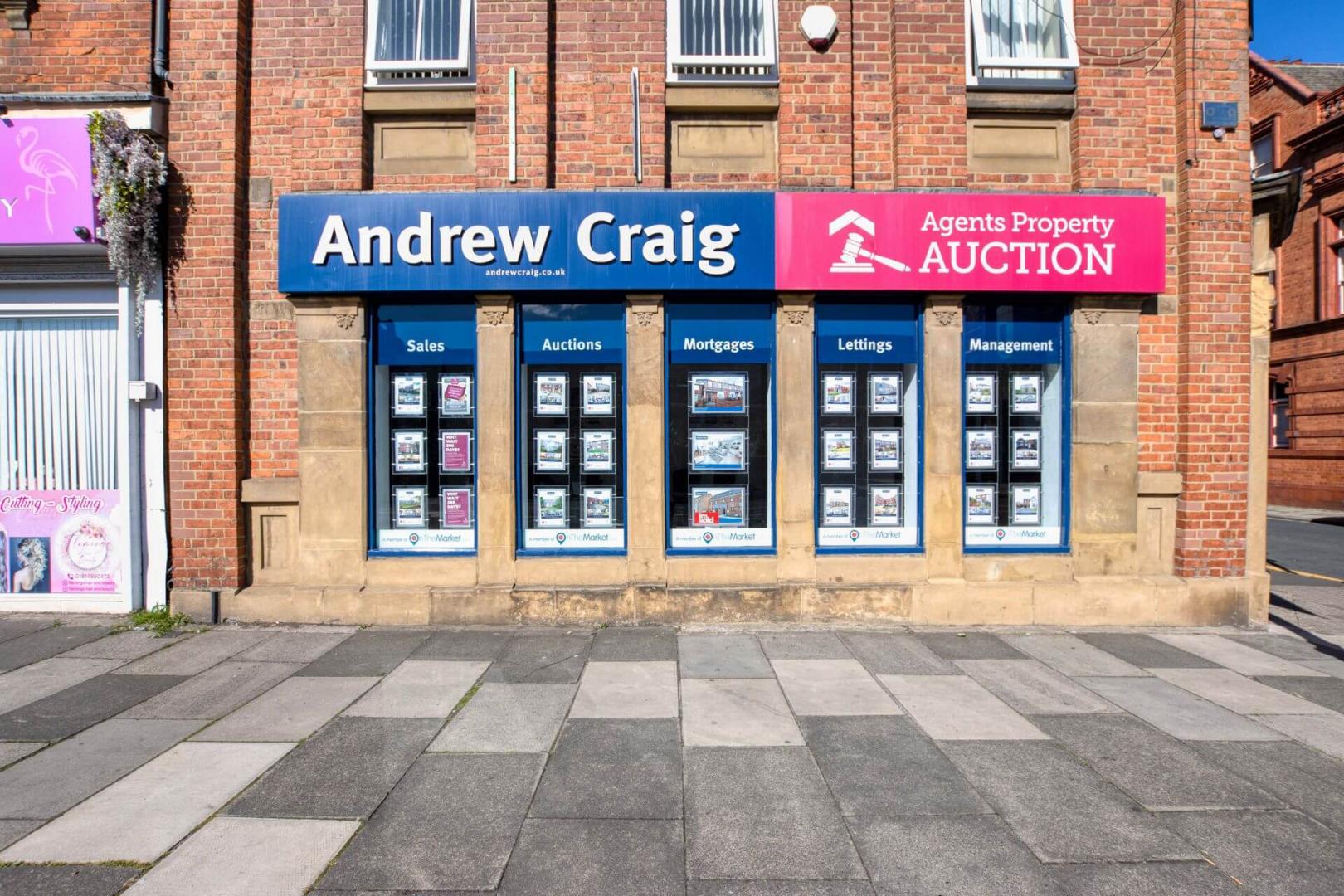4 bed semi-detached house for sale in Bede Burn Road, Jarrow, NE32
Call the Jarrow Office 0191 4280025
Key Features
- Prime Location: Coveted address on Bede Burn Road, close to amenities.
- Timeless Charm: Modern updates blend seamlessly with original features.
- Spacious Living: Two reception rooms for entertaining and relaxation.
- Master Sanctuary: Loft space master bedroom with en-suite.
- Family Comfort: Three additional well-proportioned bedrooms.
- Outdoor Enjoyment: Generous front and back gardens.
- Parking Convenience: Garage and two-car driveway.
- Accessible Living: Close to schools, shops, and transport.
- Energy Efficiency: Triple glazing at front, double glazing throughout.
- Reference: 449452
Property Description
Welcome to this exceptional 4-bedroom semi-detached home with a driveway for two cars, situated on the sought-after Bede Burn Road. Boasting a perfect blend of modern updates and original features, this property offers a warm and inviting atmosphere for family living.
As you step through the porch entrance, you'll be greeted by a spacious layout that includes two reception rooms, ideal for entertaining or simply relaxing with loved ones. The heart of the home is the large kitchen, complete with a convenient downstairs WC and utility room, ensuring practicality meets comfort seamlessly. The master bedroom, a true sanctuary, occupies the loft space and features an en-suite bathroom for added privacy and luxury. With three additional well-proportioned bedrooms, there's ample space for the whole family to unwind.
Outside, the property truly shines, boasting a generous garden both front and back. Enjoy lazy afternoons on the artificial grass or gather for barbecues on the patio area, all while basking in the sunshine of the west-facing garden. A single garage and a two-car driveway provide ample parking space, a rare find in this coveted location.
Conveniently situated on a bus route and close to local schools and shops, this home offers both tranquility and accessibility. With triple glazing at the front and double glazing throughout the rest of the property, comfort and energy efficiency are assured. Don't miss the opportunity to make this rare gem your own. Schedule a viewing today and discover the endless possibilities awaiting in this remarkable family home.
EntranceVia composite door, oak herringbone floor.
HallwayStairs to the first floor landing, coving to ceiling, solid wood flooring, stained glass door and two radiators.
Living Room4.74m (15'7) x 5.42m (17'9)Triple glazed bay window, wood burner stove, coving, large airy room, radiator.
Second Reception Room4.29m (14'1) x 3.96m (13')French doors to garden, fire, wood flooring, ceiling rose and coving. Radiator.
Kitchen3.31m (10'10) x 5.12m (16'10)Experience the spacious kitchen of this home, equipped with an extensive array of wall and base units complemented by wooden worktops. Features include a breakfast bar, wine cooler, 8-burner stove, and electric oven with tiled splashbacks. Enhancing functionality are the extractor fan, under-cabinet lighting, and a sink unit with a mixer tap and tiled splashbacks. Natural light streams in through the double-glazed window and French doors leading to the garden. Enjoy meals in the dining space illuminated by ceiling spotlights, with additional highlights including two showcase cabinets with lighting, a raised bench shelf, and a radiator.
Utility Room2.75m (9'0) x 2.4m (7'10)Combi boiler, space for washing machine, fridge freezer included and a radiator.
Ground Floor Toilet1.25m (4'1) x .97m (3'2)Low level toilet, wash basin, double glazed window, wood flooring, wood panelling to walls.
First Floor Landing Double glazed window, storage unit and sweeping staircase to second floor.
BathroomThe bathroom features a luxurious four-piece suite, including a wall-hung Villeroy and Boch toilet, dual sinks with a stylish vanity unit, a double digital combi rainfall shower, and a free-standing bath. Enhanced with wooden flooring, sensor lighting, split-face tiles, spotlights adorning the ceiling, and convenient loft access.
Bedroom Two4.58m (15'0) x 4.4m (14'5)Double glazed window, alcove with shelves, coving to ceiling and radiator.
Bedroom Three4.47m (14'8) x 4.4m (14'5)Double glazed window, radiator, ceiling rose, coving to ceiling.
Bedroom Four2.12m (6'11) x 3.84m (12'7)Double glazed window, storage unit, radiator.
Second Floor Landing
Master Bedroom5.88m (19'3) x 4.38m (14'4)Four roof windows, spotlights to ceiling, two storage cupboards and two radiators.
En-Suite2.27m (7'5) x 1.97m (6'6)Low level toilet, shower cubicle, bidet, pedestal hand wash basin, sensor lighting, spotlights to ceiling, extractor fan and a chrome heated towel rail.
ExternallyAt the front of the property, you'll find artificial grass and a driveway with space for two cars. Moving to the rear, the landscape unfolds over two levels, adorned with artificial grass. Additionally, there's a patio area complemented by a feature BBQ, railway sleeper, bin storage, and log storage.
GARAGEThe garage is equipped with lights, power and a up and over door.
GymDouble glazed French doors to the rear garden.
Council TaxThe GOV.UK website states the property is Council Tax Band: C
EPC Rating: D
Broadband and Mobile CoverageThe Ofcom website states the average broadband download speed of 16 Mbps and a maximum download speed of 1000 Mbps at this postcode: NE32 5AS and mobile coverage is provided by EE, THREE, O2, Vodafone. The checker results are predictions and should not be regarded as guaranteed.
TenureWe will provide as much information about tenure as we are able to and in the case of leasehold properties, we can in most cases provide a copy of the lease. They can be complex and buyers are advised to take legal advice upon the full terms of a lease. Where a lease is not readily available we will apply for a copy and this can take time.
Money Laundering RegulationsPlease note that any offers will require you to be financially verified, meaning you'll need to provide us sight of a mortgage in principle, proof of deposit funds, and proof of cash. You'll also need to provide us with full chain details including agents and solicitors down the chain. To comply with Money Laundering Regulations all buyers will be required to provide us with proof of identification before we can issue acceptance letters and solicitors are instructed.
Material InformationThe information provided about this property does not constitute or form part of an offer or contract, nor may it be regarded as representations. All interested parties must verify accuracy and your solicitor must verify tenure and lease information, fixtures and fittings and, where the property has been recently constructed, extended or converted, that planning/building regulation consents are in place. All dimensions are approximate and quoted for guidance only, as are floor plans which are not to scale and their accuracy cannot be confirmed. Reference to appliances and/or services does not imply that they are necessarily in working order or fit for purpose. We offer our clients an optional conveyancing service, through panel conveyancing firms, via Move With Us and we receive on average a referral fee of one hundred and ninety four pounds, only on completion of the sale. If you do use this service, the referral fee is included within the amount that you will be quoted by our suppliers. All quotes will also provide details of referral fees payable.
Read MoreLocation
Further Details
- Status: Sold STC
- Council tax band: C
- Tenure: Freehold
- Tags: Garage, Garden, Parking and/or Driveway
- Reference: 449452





































Share this with
Email
Facebook
Messenger
Twitter
Pinterest
LinkedIn
Copy this link