Key Features
- Extensive Property Throughout Providing Maximum Living Space
- Awaiting Someone To Personalize This House and Make It Their Own
- Great Location For Many Local Amenities
- Perfect For Families Or Extending Families
- Offering Great Potential
- Modern Kitchen and Bathroom
- Reference : 446366
Property Description
FOR SALE BY WAY OF ONLINE AUCTION - ON 30TH OF APRIL 2024. Terms and Conditions apply. See Agents Property Auctions Website for full details. www.agentspropertyauction.com
Presenting an enchanting three-story period property nestled within the coveted Ashbrook location. This captivating residence offers a unique blend of timeless elegance and contemporary comforts, with the added allure of stained glass and decorative coving adorning its ceilings. With no chain involved, this home is poised to welcome new owners into a world of charm and is ready for someone to make it their own.
Positioned in a popular neighborhood with easy access to local amenities, including esteemed schools, shops, and delightful restaurants, residents enjoy the convenience of city living within a peaceful, residential setting.
With the bathroom and kitchen being recently refurbished to merge classic charm with modern functionality, this property is sure to appeal. With six spacious bedrooms and two inviting reception rooms, this home offers ample space for comfortable living and gracious entertaining, ideal for a growing family seeking both style and substance.
Practicality meets convenience with a driveway to the front and off-road parking to the rear. Viewing come highly recommended!
ENTRANCEComposite door into lobby.
LOBBYOriginal inner stained glass door to hallway.
HALLWAYTwo radiators, laminate flooring, stairs to first floor landing and decorative coving.
LOUNGE5.5m (18'1) x 5.14m (16'10)Double glazed bay window and working fire within a feature surround.
DINING ROOM6.2m (20'4) x 5m (16'5)Living flame gas fire with surround, double glazed bay window with door to rear yard and radiator.
GROUND FLOOR W.C.Low level W.C., wash basin and double glazed window.
KITCHEN/DINER7.5m (24'7) x 3.13m (10'3)Two double glazed windows, double glazed door to rear, wall and floor units with contrasting wooden worktops, feature under unit lighting, double Belfast style sink with mixer tap, American style fridge/ freezer, Range style gas oven, space and plumbing for automatic washing machine, laminate flooring and radiator.
FIRST FLOOR HALF LANDINGStairs to bedroom, bathroom and separate toilet.
BATHROOMStand alone bath with mixer tap, floating sink with vanity unit, low level W.C., shower cubicle, feature fireplace, double glazed window, radiator, part tiling to walls, laminate flooring and extractor.
SEPARATE W.C.Low level W.C. and double glazed window.
REAR BEDROOM4.08m (13'5) x 3.15m (10'4)Double glazed window, radiator and feature fireplace.
FIRST FLOOR LANDING
SHOWER ROOMShower cubicle, sink with vanity unit, double glazed window and radiator.
FRONT BEDROOM5.28m (17'4) x 4.93m (16'2)Double glazed bay window, laminate flooring, gas fire with surround.
FRONT BEDROOM Double glazed window and radiator.
SECOND FLOOR LANDING Window and storage cupboard.
REAR BEDROOMSkylight style window, radiator, feature wrought iron fireplace and eave storage.
FRONT BEDROOM Double glazed window, radiator and feature fireplace.
FRONT BEDROOMSkylight style window and radiator.
Each auction property is offered at a guide price and is also subject to a reserve price. The guide price is the level where the bidding will commence. The reserve price is the sellers minimum acceptable price at auction and the figure below which the auctioneer cannot sell. The reserve price, which may be up to 10% higher than the guide price, is not disclosed and remains confidential between the seller and the auctioneer. Both the guide price and the reserve price can be subject to change up to and including the day of the auction. The successful buyer pays a andpound;2000.00+VAT (total andpound;2400.00) Auction Administration Fee. Joint Agent The Agents Property Auction Ltd. Tel: 01661 831 360
Material InformationThe information provided about this property does not constitute or form part of an offer or contract, nor may it be regarded as representations. All interested parties must verify accuracy and your solicitor must verify tenure and lease information, fixtures and fittings and, where the property has been recently constructed, extended or converted, that planning/building regulation consents are in place. All dimensions are approximate and quoted for guidance only, as are floor plans which are not to scale and their accuracy cannot be confirmed. Reference to appliances and/or services does not imply that they are necessarily in working order or fit for purpose. We offer our clients an optional conveyancing service, through panel conveyancing firms, via Move With Us and we receive on average a referral fee of one hundred and ninety four pounds, only on completion of the sale. If you do use this service, the referral fee is included within the amount that you will be quoted by our suppliers. All quotes will also provide details of referral fees payable.
EPC Rating: E
TenureWe will provide as much information about tenure as we are able to and in the case of leasehold properties, we can in most cases provide a copy of the lease. They can be complex and buyers are advised to take legal advice upon the full terms of a lease. Where a lease is not readily available we will apply for a copy and this can take time.
Broadband and Mobile CoverageOfcom website states the average broadband download speed of 5 Mbps and a maximum download speed of 1000 Mbps at this postcode: NE33 2TA and mobile coverage is provided by EE, Three, 02 and Vodaphone.
Council TaxThe GOV.UK website states the property is Council Tax Band C
Read MoreLocation
Further Details
- Status: Available
- Council tax band: C
- Tenure: Freehold
- Tags: No Onward Chain, Parking and/or Driveway
- Reference: 446366
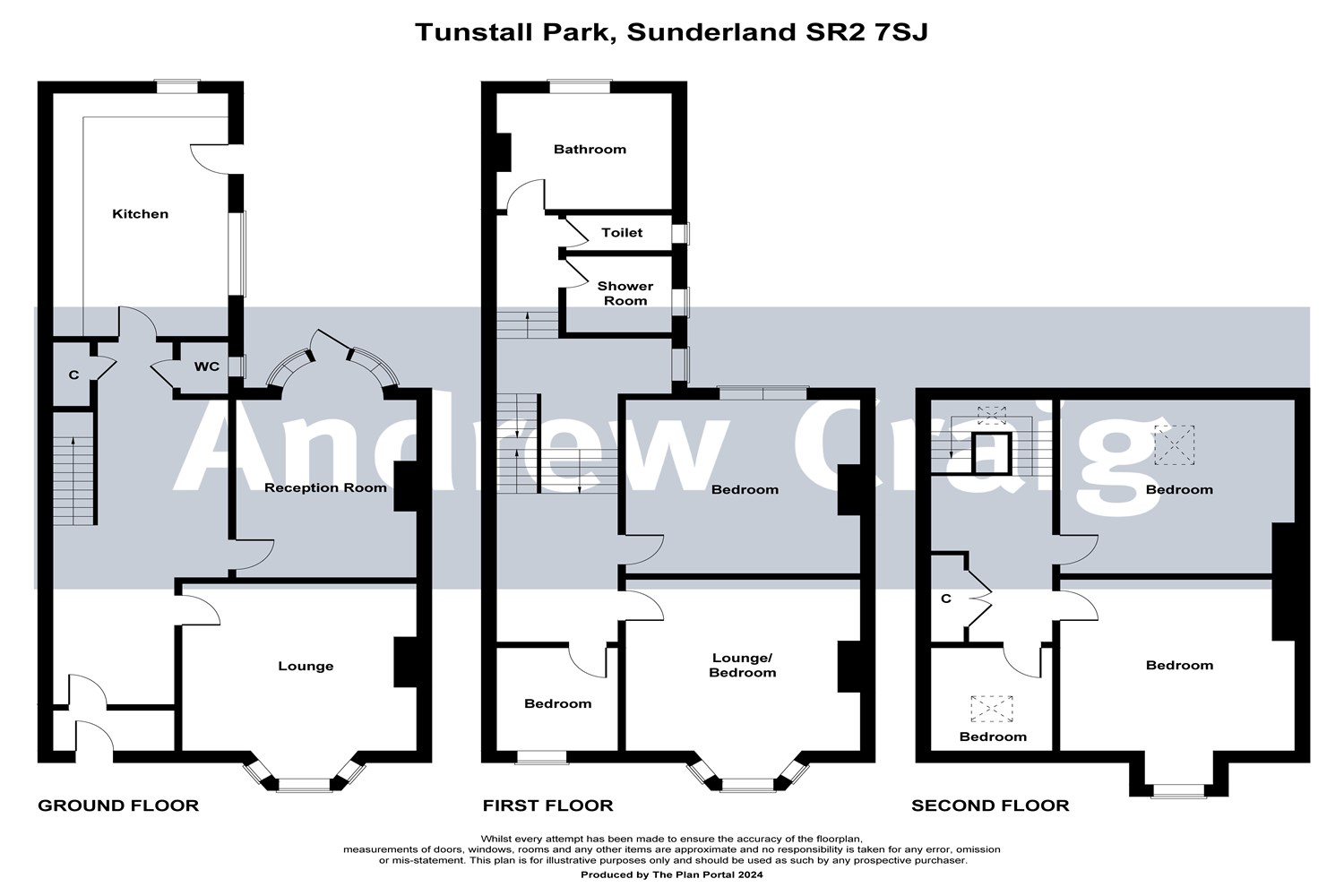
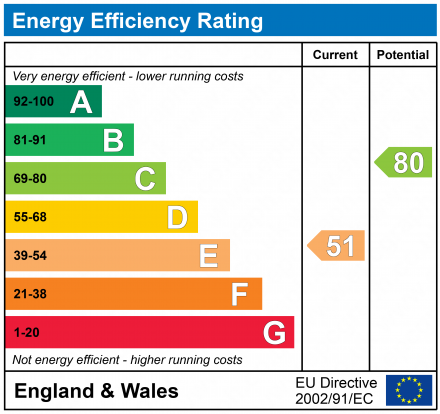


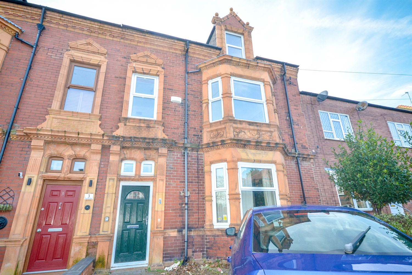
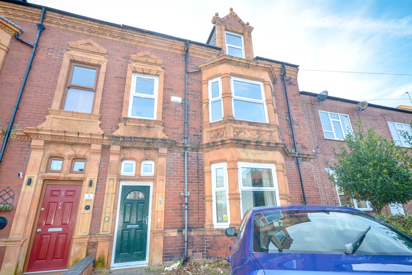
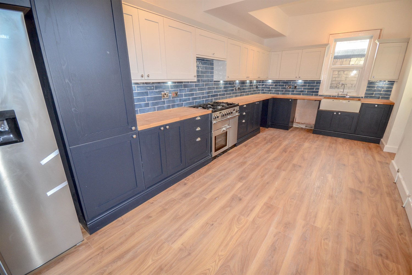
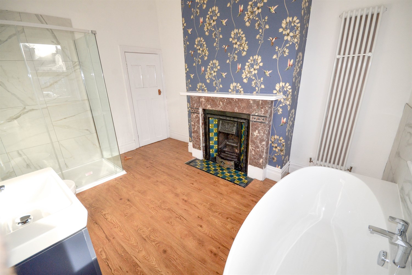
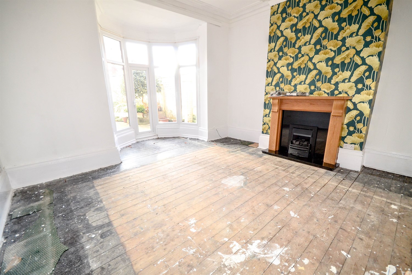
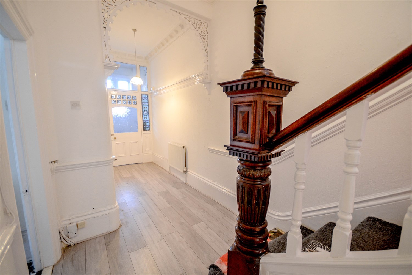
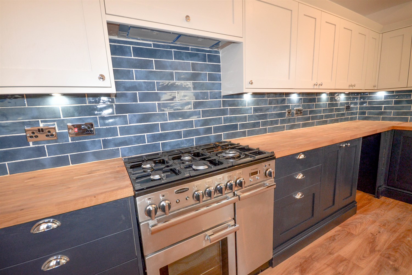
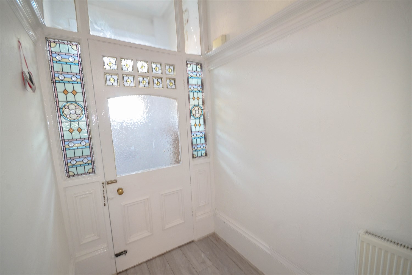
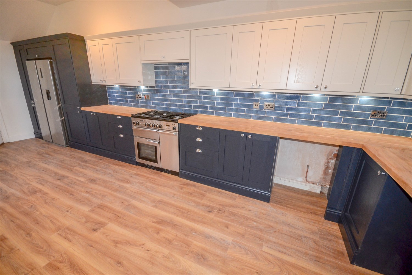
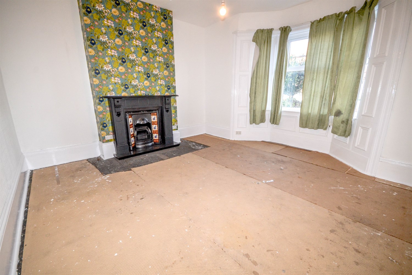
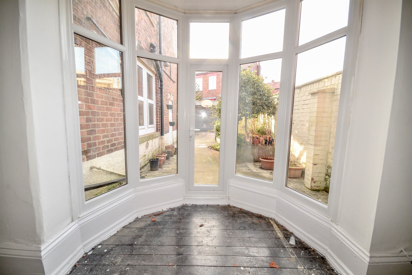
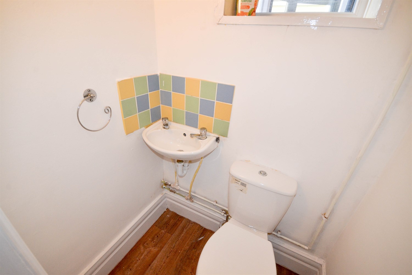
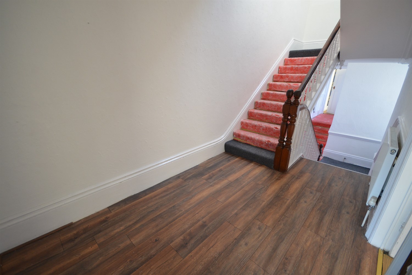
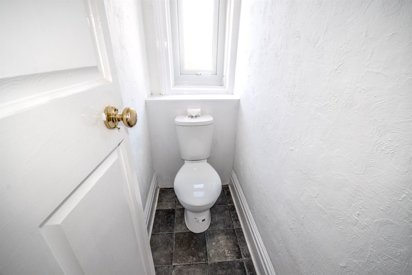
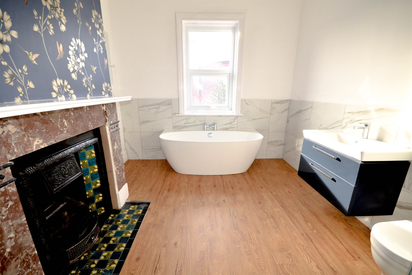
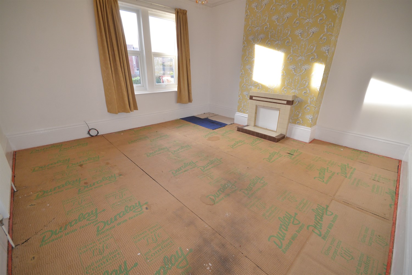
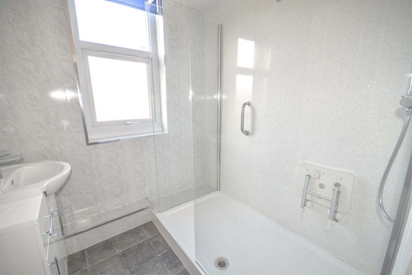
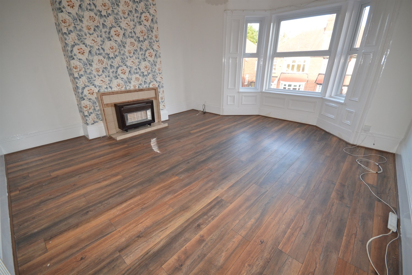
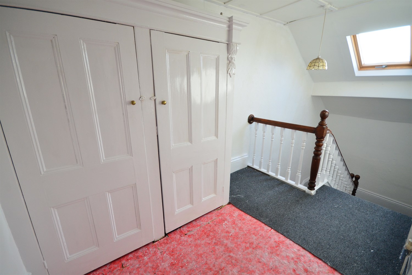
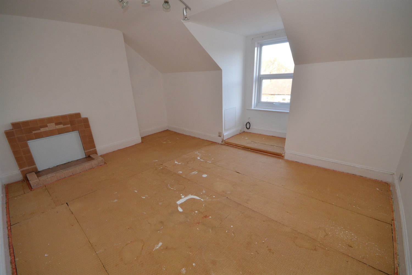
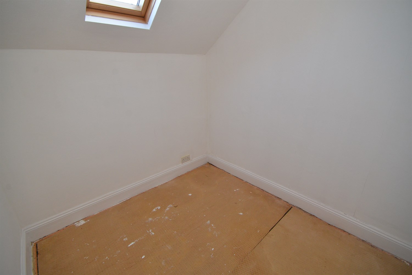
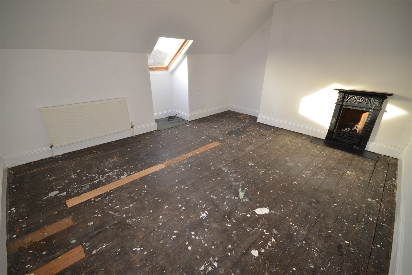
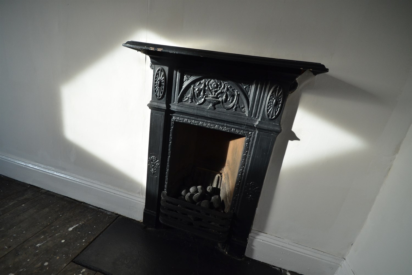
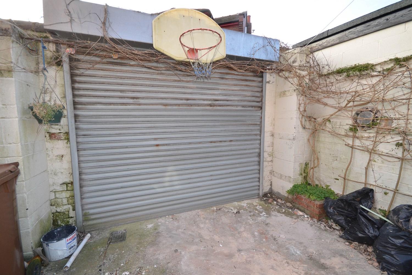
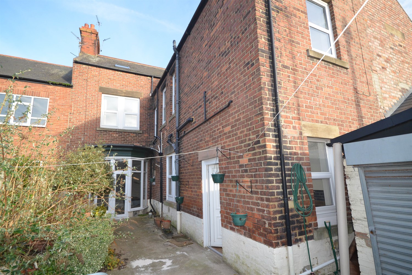
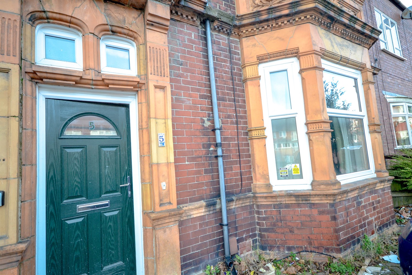
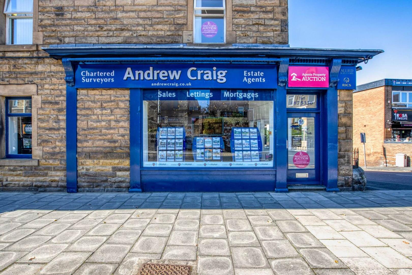




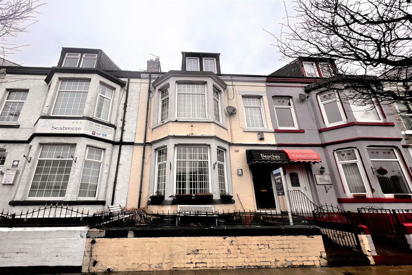

Share this with
Email
Facebook
Messenger
Twitter
Pinterest
LinkedIn
Copy this link