Key Features
- Top Floor Apartment
- Fantastic Position
- Popular Development
- Generous Lounge with Access to Balcony
- Two Bedrooms
- En-Suite & Bathroom
- Early Viewing Advised
- Reference: 435871
Property Description
**PRICE REDUCTION**.....TOP FLOOR APARTMENT WITH BALCONY IN FANTASTIC POSITION, IN THIS POPULAR DEVELOPMENT.
Situated in Highbridge, Gosforth - within close proximity to public transport routes including bus and metro services, good road links, and Gosforth High Street offering a wide variety of eateries and shops.
The accommodation briefly comprises:- Secure communal entrance with stairs leading to the second floor landing. The apartment itself has hallway with storage cupboards, generous lounge with access to balcony, kitchen with appliances, principle bedroom with ensuite shower room, second double bedroom with walk in dressing area, main bathroom. Externally there is plentiful on street parking.
Viewings Highly Recommended. Call NOW to view.
ENTRANCE HALLWAYLaminate flooring, radiator, phone entry system. Storage cupboard housing a hot water tank, airing cupboard with radiator. Loft hatch.
LOUNGE4.03m (13'3) x 5.08m (16'8)Laminate flooring, two radiators, sliding Upvc door to balcony with tiled floor and overlooking the golf course. Upvc window. Door into kitchen.
KITCHEN3.36m (11'0) x 3.37m (11'1)Base and wall units with roll top work surfaces. Electric oven, gas hob and extractor hood. One and a half stainless sink and drainer, radiator. Upvc window, vinyl flooring, part tiled walls. Dishwasher, integrated washer/dryer.
BEDROOM ONE 3.6m (11'10) x 3.46m (11'4)Two radiators, two Upvc windows, fitted wardrobes, door to ensuite.
EN-SUITE1.55m (5'1) x 1.43m (4'8)Shower cubicle, low level toilet, pedestal wash basin, radiator, part tiled walls, velux window.
BEDROOM TWO 3.02m (9'11) x 3.12m (10'3)Upvc window, radiator door into walk in wardrobe.
BATHROOM Panelled bath with electric shower, low level toilet, pedestal wash basin, velux window, radiator, part tiled walls.
PARKINGThe flat has its own allocated parking space at the rear exit to the block
EPC Rating: C
TenureWe will provide as much information about tenure as we are able to and in the case of leasehold properties, we can in most cases provide a copy of the lease. They can be complex and buyers are advised to take legal advice upon the full terms of a lease. Where a lease is not readily available we will apply for a copy and this can take time.
TenureThe property is Leasehold with a term of 999 years from 1 January 2002 subject to an annual ground rent of £150 for the first 25 years of the term, increasing to £250 for the second 25 years of the term, increasing to £500 for the third 25 years of the term then increasing to £1000 for the remainder of the term. (if demanded)
Read MoreLocation
Further Details
- Status: Sold STC
- Council tax band: C
- Tenure: Leasehold
- Tags: Balcony, Parking and/or Driveway
- Reference: 438621
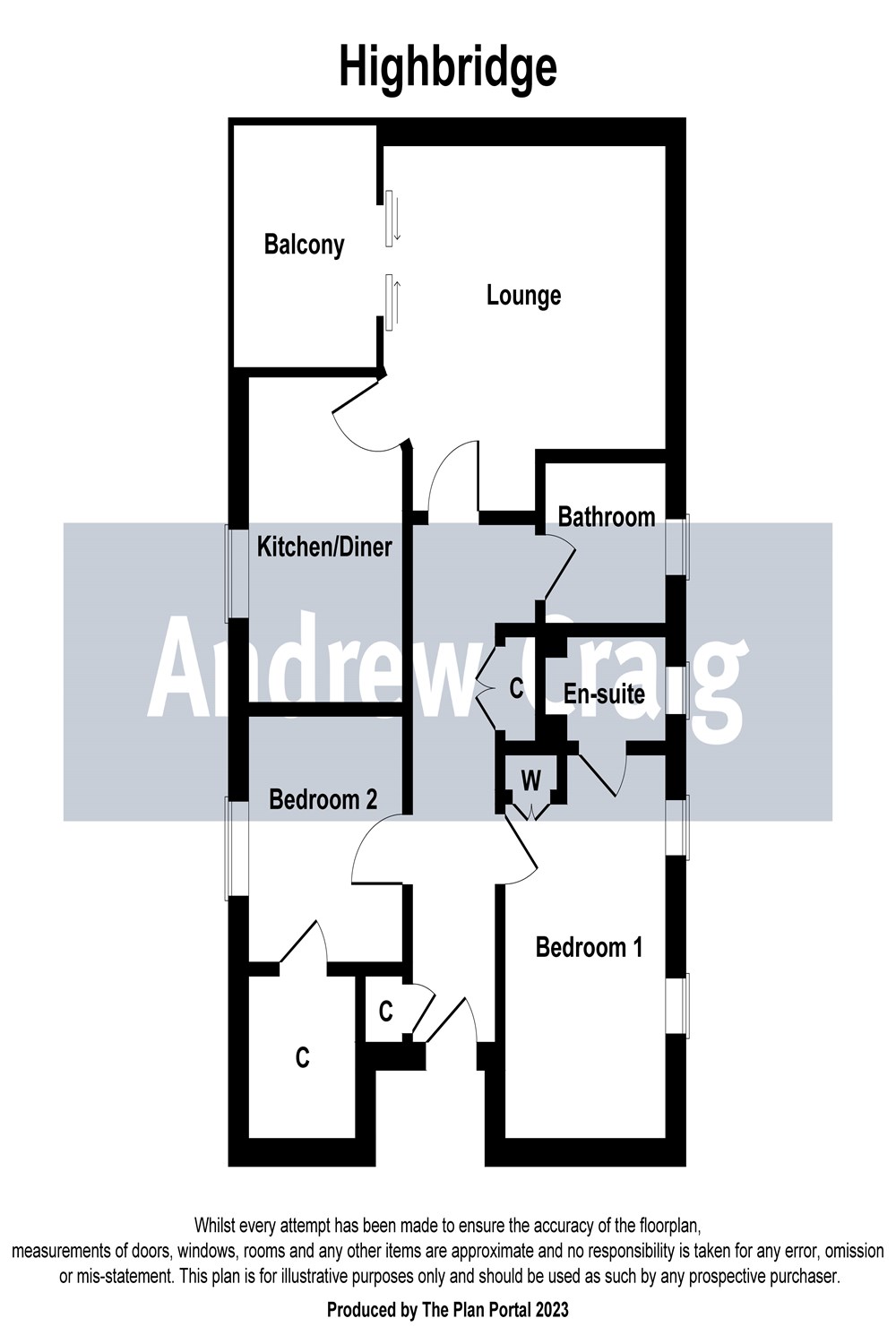
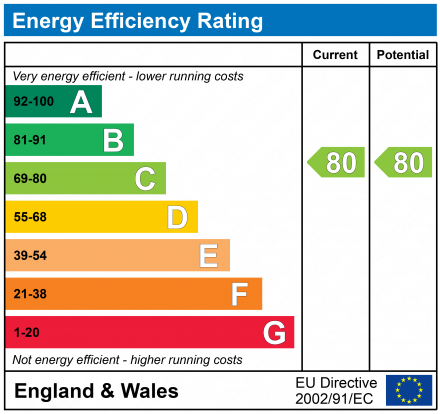


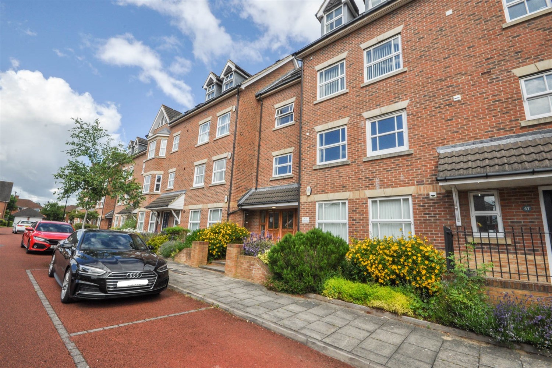
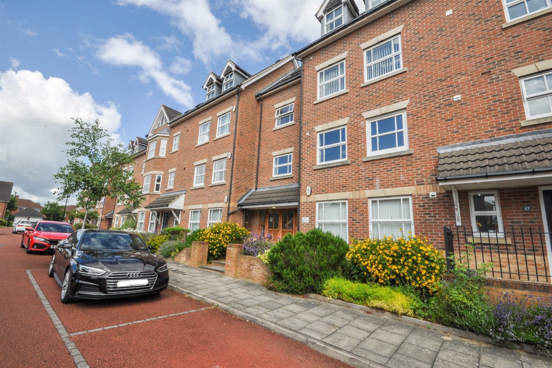
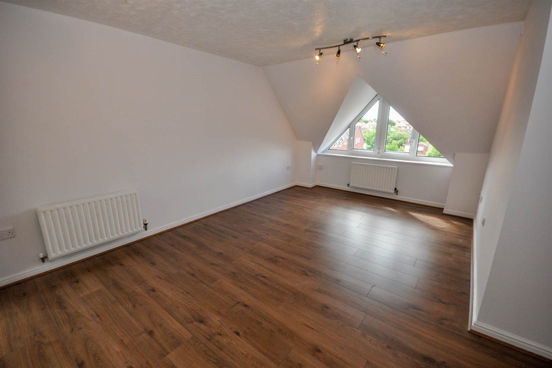
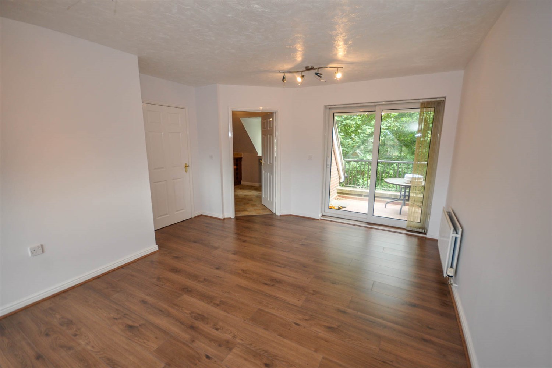
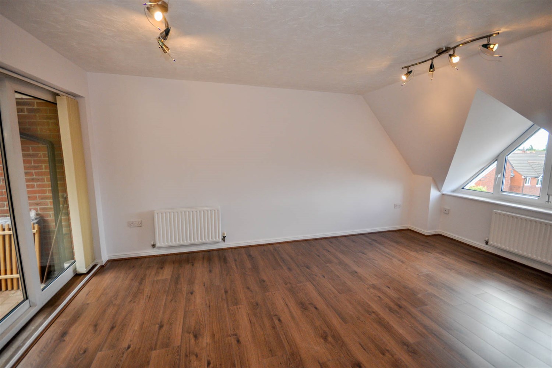
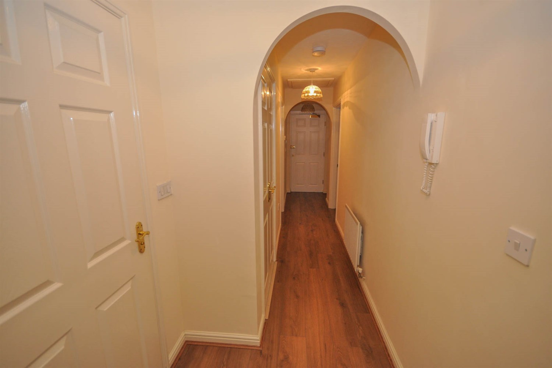
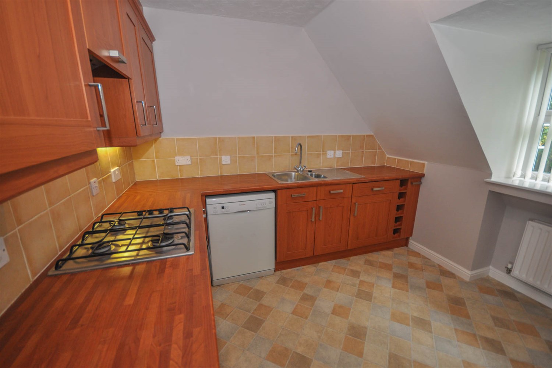
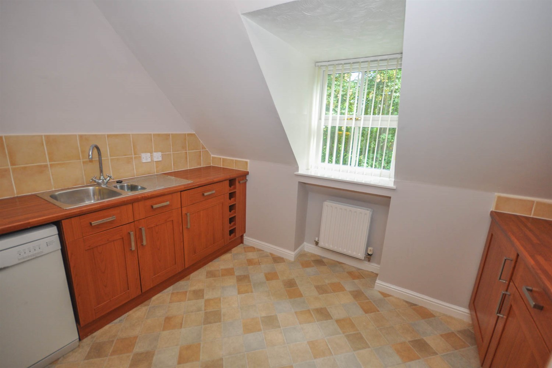
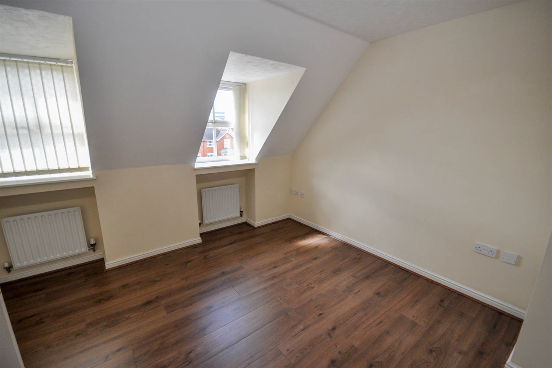
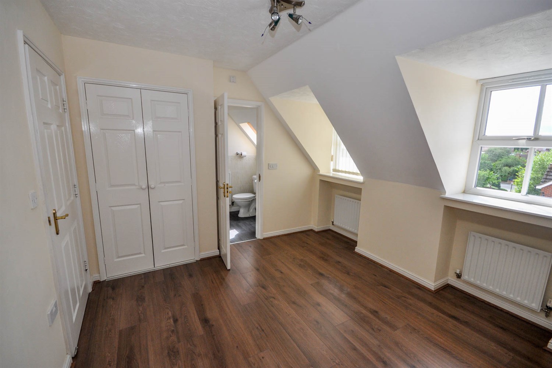
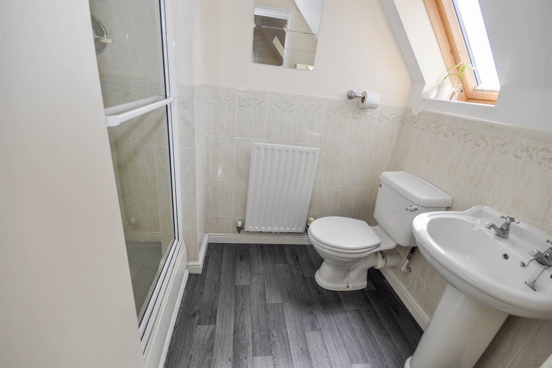
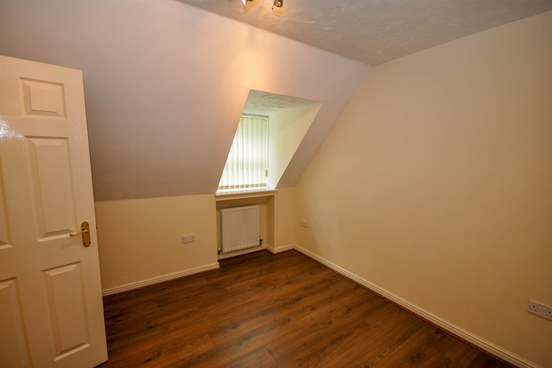
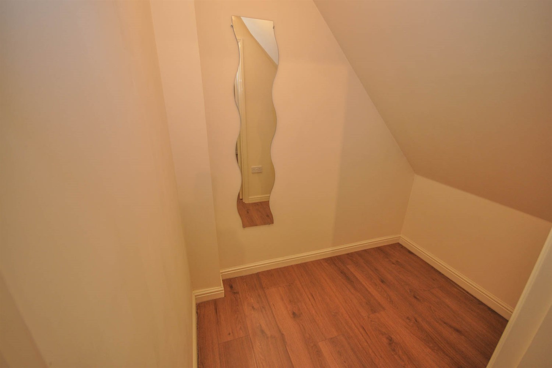
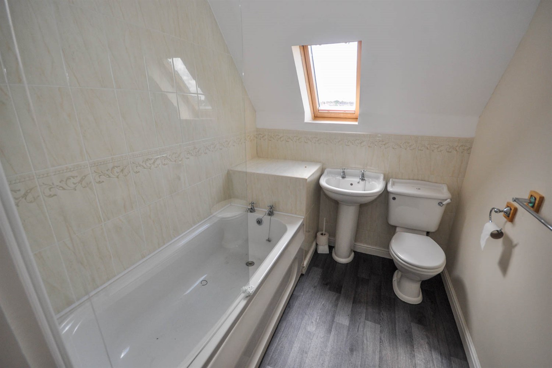
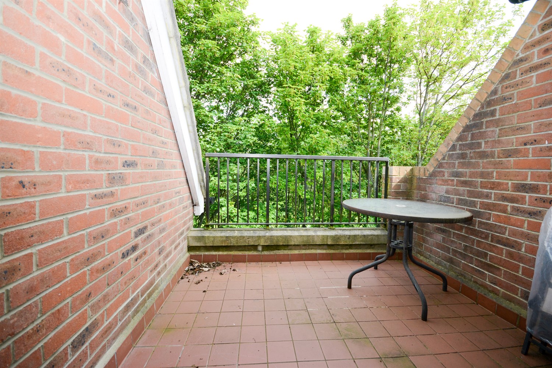
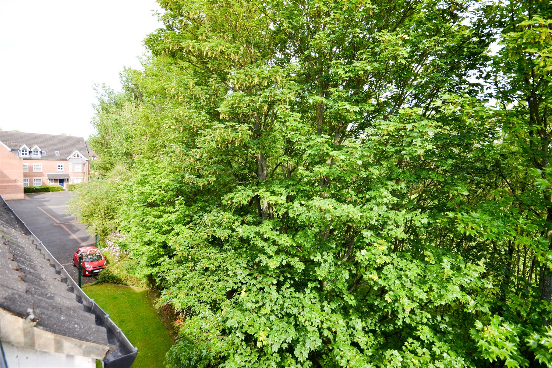
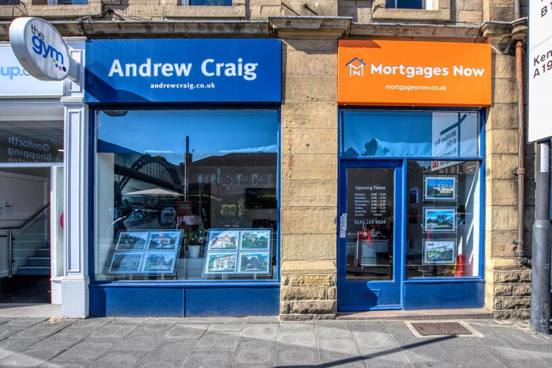




Share this with
Email
Facebook
Messenger
Twitter
Pinterest
LinkedIn
Copy this link