4 bed detached house for sale in Sunderland Road, South Shields, NE34
Call the South Shields Office 0191 4271722
Key Features
- Exceptional Family Home
- Contemporary Living Throughout
- On the Cusp of Harton Village
- Ample Off Road Parking & Double Garage
- Open Plan Kitchen/Diner
- Accessible to Town Centre & the Coast
- Viewing a Must to Appreciate
- Reference: 437868
Property Description
Kerb appeal at it's best this eye catching and captivating DETACHED residence has been meticulously and sympathetically restored and harmonises Victorian elegance with contemporary aesthetics which will not fail to impress. It is located close to the village of Harton whereby community is still very much at the heart of everything so a warm welcome would await any buyer. Great transport links are at hand connecting you to the coast and many local attractions including The Nook which is a busy and thriving area offering an array of shops, pubs and restaurants. This wonderful home boasts many original style features and offers an impressive entrance hall, guest cloakroom, two reception rooms, a splendid Kitchen/Diner with central island which is superb for family
get-togethers to the ground floor. The first floor boasts four generous bedrooms (one of which is currently being used as a dressing room) and a beautiful family bathroom/w.c. Outside a substantial rear garden beckons, complete with a built-in outdoor seating offering great social/entertaining space and an engaging children's play area. The frontage is equally as impressive with distinctive tiling and a driveway that accommodates up to four vehicles, leading to the double garage. Overall this is one of the finest properties available and promises not to linger on the market for long. Offering fantastic value for money at this price don't miss out on this wonderful opportunity to make this remarkable home your own.
ENTRANCE HALLWith spindle staircase up to the first floor landing. Half Wainscott style panelling to walls, coving to ceiling and two ceiling roses, School style radiator. Parquet style flooring and double glazed window.
GUEST W.C.2.11m (6'11) x .81m (2'8)Fitted with a low flush toilet, pedestal hand wash basin with mixer tap. Chrome heated towel rail, partially tiled walls, extractor fan. Coving to ceiling and upvc double glazed window, herringbone style flooring.
LOUNGE5.05m (16'7) x 4.24m (13'11)With upvc double glazed bay window with shutters and upvc double glazed French doors to rear, ceiling rose and coving Stove style multi fuel burning fire with a Limestone surround and Granite hearth. School style radiator. Parquet style flooring.
DINING ROOM5.05m (16'7) x 4.27m (14')With ceiling rose and coving to ceiling. Upvc double glazed bay window with shutters, School style radiator. Picture rail. Gas stove style fire with brick and slate hearth in a feature surround. Parquet style flooring.
DINING/KITCHEN6.55m (21'6) x 3.66m (12')Fitted with a contemporary range of wall and base units with Granite counter tops. Double under bench sink with mixer tap. Double electric oven, integrated appliances of microwave and dishwasher. Feature central Island housing a five burner electric hob and breakfast bar. Extractor fan Parquet style flooring. Coving and spotlights to ceiling, two double glazed windows and a double glazed patio door overlooking the rear. Built in radiator and one School style radiator. Door accessing the double garage. Space to dine.
BEDROOM ONE4.27m (14'0) x 3.89m (12'9)With upvc double glazed window with shutter, School style radiator, coving to ceiling with ceiling rose. Picture rail and two wall lights.
BEDROOM TWO4.24m (13'11) x 3.86m (12'8)With upvc double glazed window with shutter, School style radiator, ceiling rose and coving. Picture rail.
BEDROOM THREE5.21m (17'1) x 4.17m (13'8)With two upvc double glazed windows, two School style radiators and a feature Lantern roof light. Loft access.
BEDROOM FOUR2.9m (9'6) x 1.96m (6'5)Currently utilised as a dressing room with built-in wardrobes and drawers School style radiator, upvc double glazed window with shutter and coving to ceiling.
BATHROOM3.56m (11'8) x 2.59m (8'6)Fitted with a modern contemporary white three piece suite consisting of a free standing bath with mixer tap. High level Victorian style flush toilet and twin vanity washbasins with Granite counter top. Separate walk in shower enclosure with seat with built-in wall taps, glass shower door and spotlights to ceiling. Victorian style heated towel rail. Half tiling to walls and splash areas. Coving to ceiling, upvc double glazed window. Two feature wall lights. Feature tile flooring and a built-in speaker.
GARDENRear enclosed private garden with faux lawn for ease of maintenance. Paved path. Patio area and built in seating area. Built-in children's play area. Composite decking, outside lighting, outside hot and cold taps, six outside electrical sockets and gated access to rear/side.
GARAGE/PARKINGDouble garage with plumbing for washing machine and dryer. Electrically operated roller shutter door.
Front External and block paved drive for up to three to four cars. Tiled steps to front door with feature lighting.
TenureWe will provide as much information about tenure as we are able to and in the case of leasehold properties, we can in most cases provide a copy of the lease. They can be complex and buyers are advised to take legal advice upon the full terms of a lease. Where a lease is not readily available we will apply for a copy and this can take time.
Material InformationThe information provided about this property does not constitute or form part of an offer or contract, nor may it be regarded as representations. All interested parties must verify accuracy and your solicitor must verify tenure and lease information, fixtures and fittings and, where the property has been recently constructed, extended or converted, that planning/building regulation consents are in place. All dimensions are approximate and quoted for guidance only, as are floor plans which are not to scale and their accuracy cannot be confirmed. Reference to appliances and/or services does not imply that they are necessarily in working order or fit for purpose. We offer our clients an optional conveyancing service, through panel conveyancing firms, via Move With Us and we receive on average a referral fee of one hundred and ninety four pounds, only on completion of the sale. If you do use this service, the referral fee is included within the amount that you will be quoted by our suppliers. All quotes will also provide details of referral fees payable.
EPC Rating: D
Read MoreLocation
Further Details
- Status: Available
- Council tax band: E
- Tenure: Freehold
- Tags: Garage, Garden, Parking and/or Driveway
- Reference: 437868
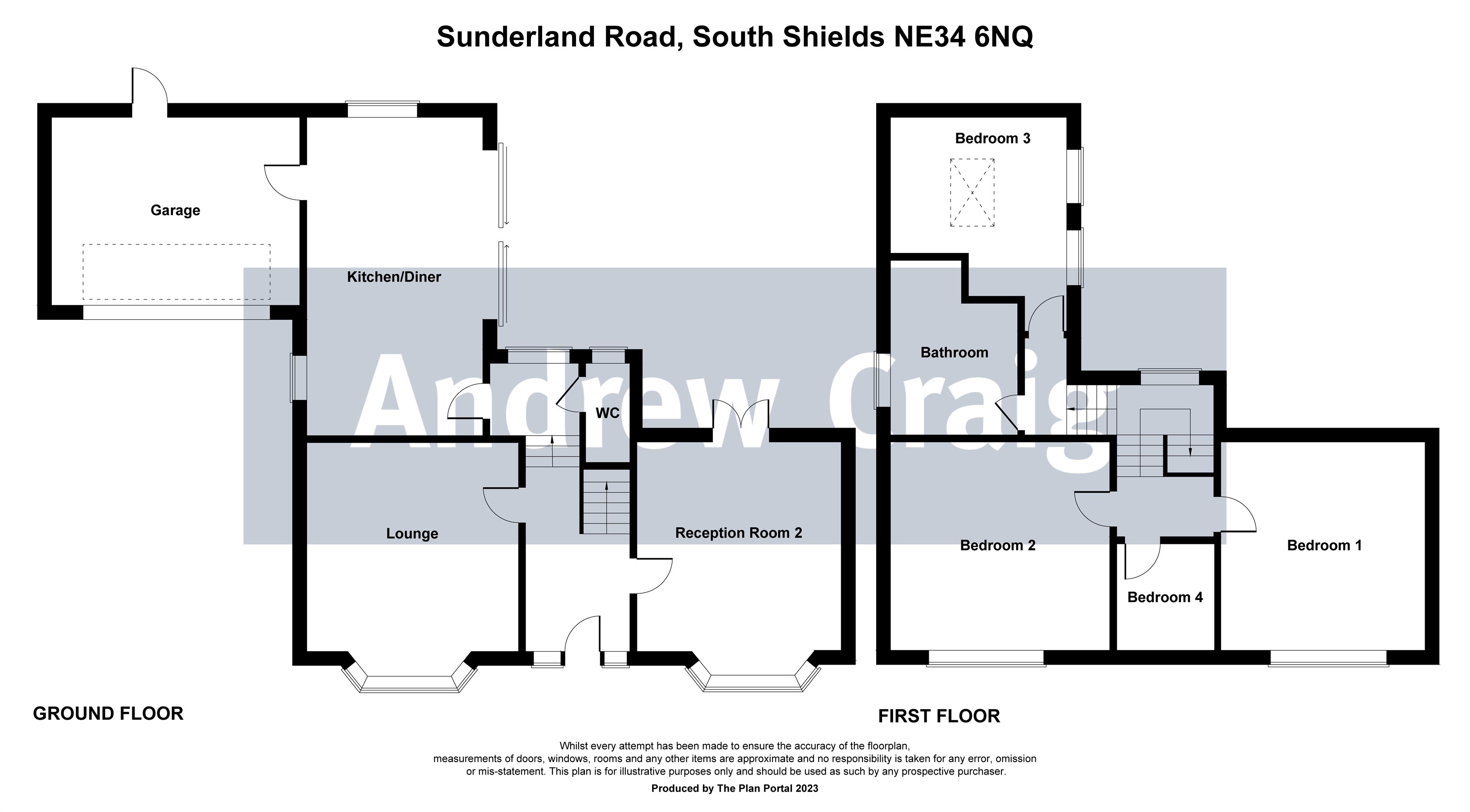
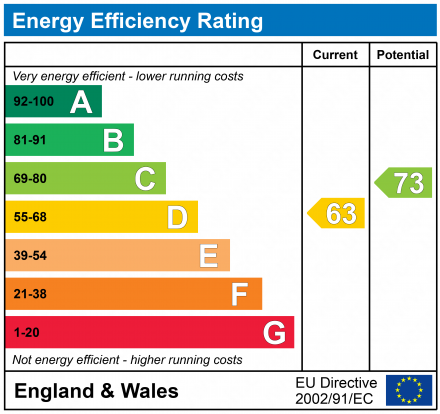


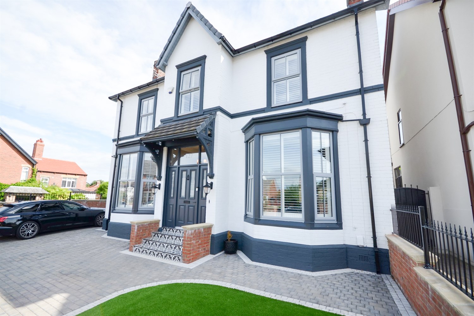
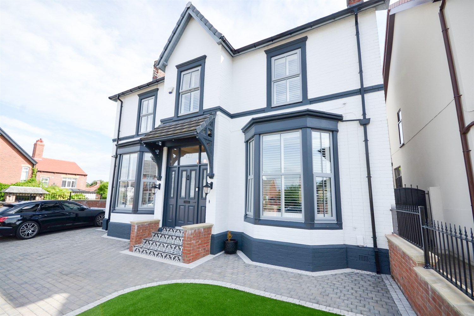
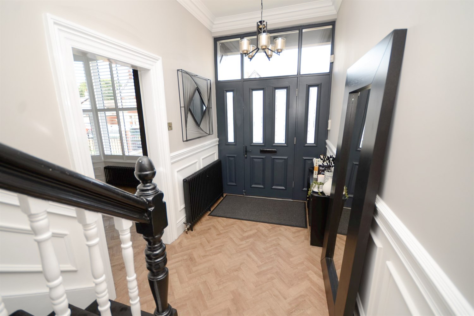
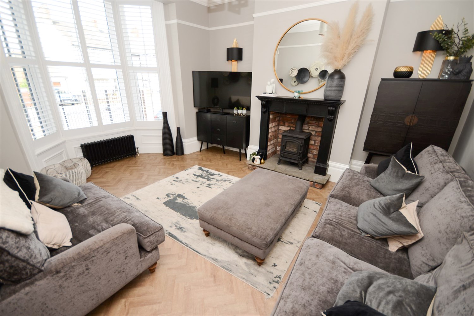
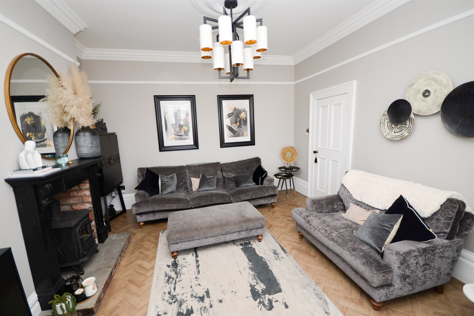
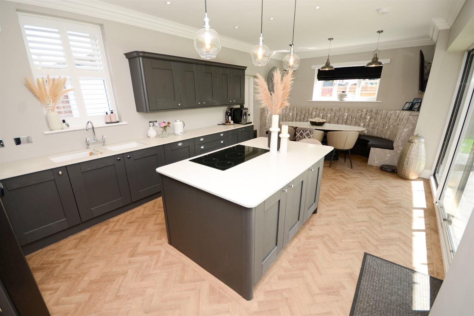
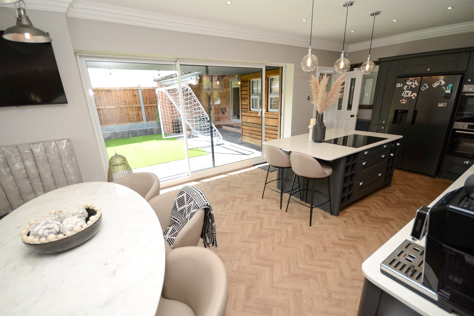
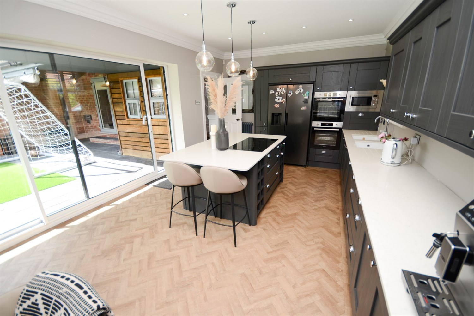
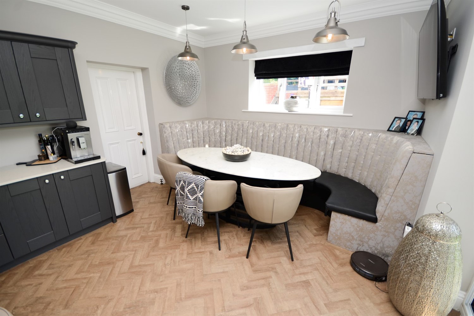
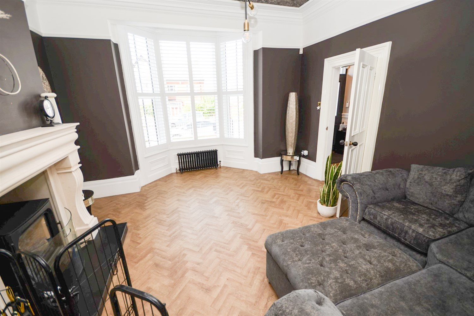
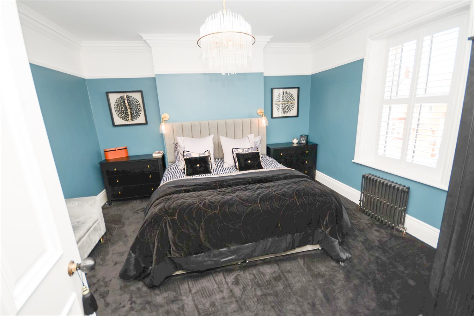
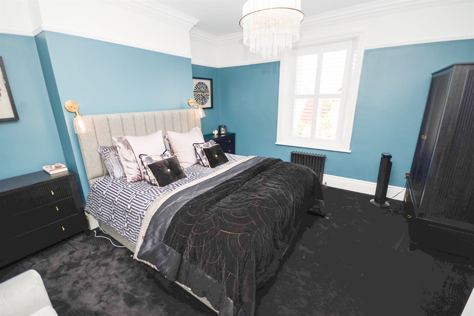
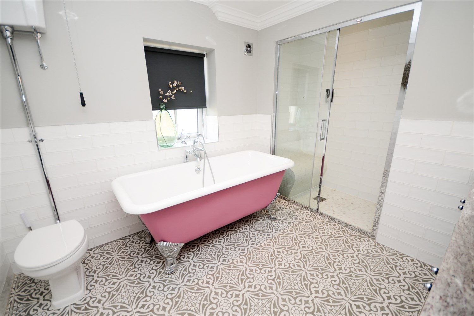
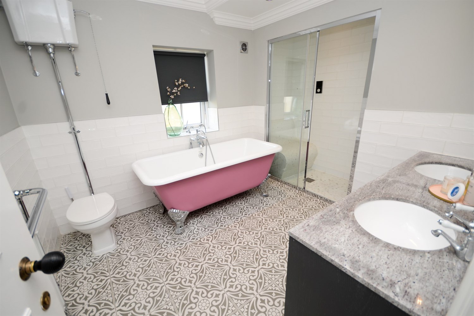
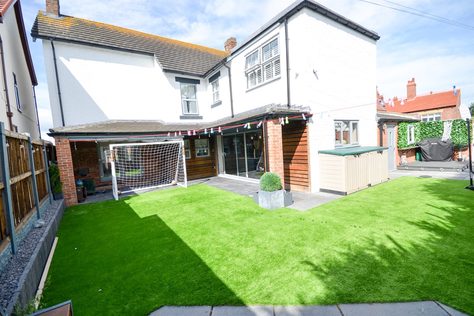
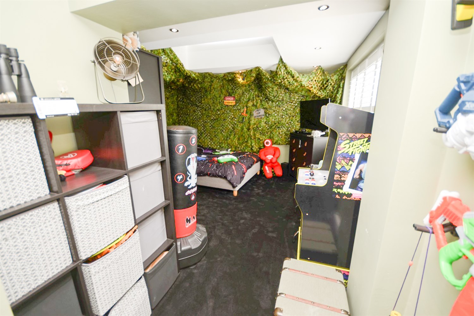
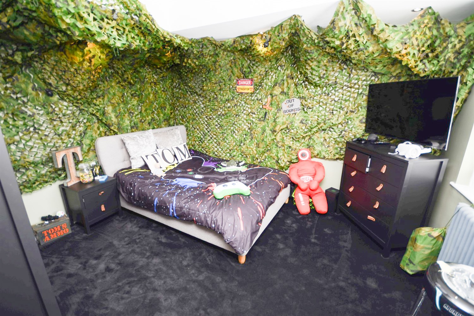
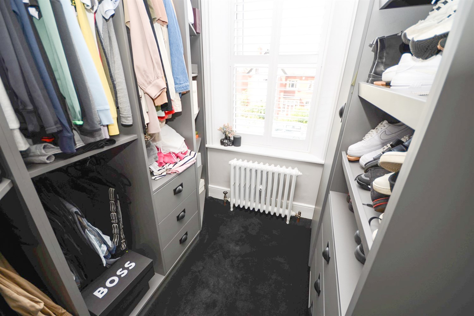
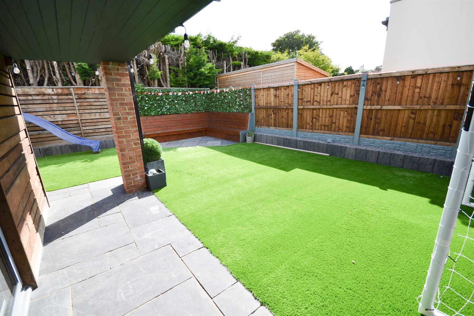
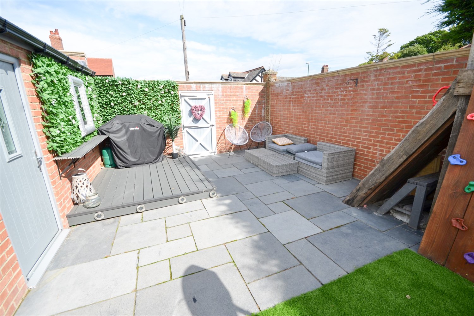
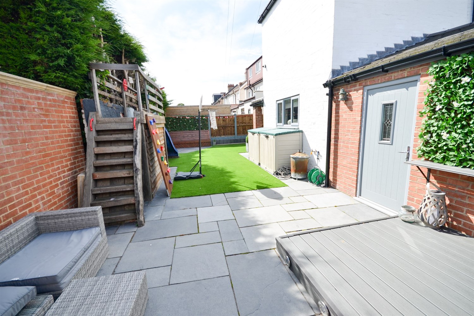
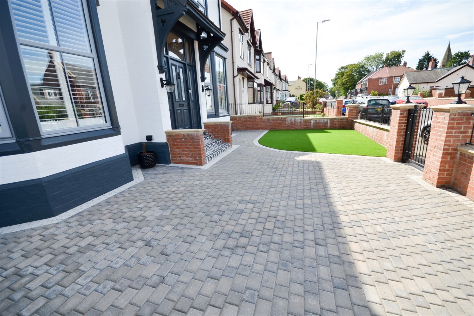
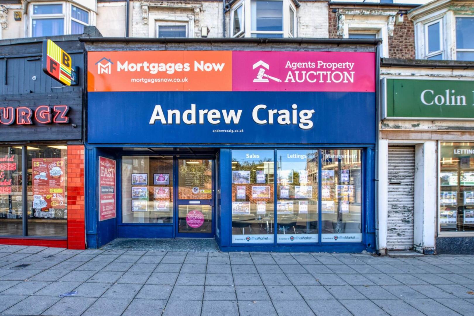






Share this with
Email
Facebook
Messenger
Twitter
Pinterest
LinkedIn
Copy this link