4 bed semi-detached house for sale in Cleadon Hill Drive, South Shields, NE34
Call the South Shields Office 0191 4271722
Key Features
- Traditional Bathroom Suite
- Extensive Corner Plot
- Four Bedrooms
- Conservatory & Utility Room
- Great Scope to Develop Further
- Reference: 402868
Property Description
Situated on an extensive corner plot which offers great scope to develop further. The property offers versatile living over two floors and current layout comprises Entrance Hall with solid oak floor, ground floor Bedroom and a Lounge to the front, there is Family Room to rear with french doors onto a pergola. The focal point of this wonderful home is the open plan Kitchen/Diner into Conservatory with farm style Kitchen accommodating an Aga Range Cooker and Belfast sink finished with a combination of wood and Granite work tops.
There is a convenient Utility Room with a handy Shower Room/WC located off. To the first floor there are Three Bedrooms complemented by a traditional Bathroom Suite with freestanding bath. Externally on this enviable plot there are generous mature leafy gardens with fruit trees and shrubbery to rear with pergola and a substantial brick framed greenhouse, hand built by our vendor. A detached single Garage is located to rear with a secure driveway accessed by double gates. To front there is lawn with borders and off road parking for multiple vehicles to the side. This superb house will be in demand and viewing is essential.
ENTRANCE Composite door to the hallway.
HALLWAYStairs to the first floor, double glazed window, solid oak flooring, radiator, two storage cupboards and a dado rail.
LOUNGE 3.84m (12'7) x 3.66m (12') Double glazed window, radiator, multi fuel log burner, two wall lights, coving to ceiling.
FAMILY ROOM5.59m (18'4) x 3.81m (12'6)Double glazed French doors onto rear garden, radiator, space for electric style stove effect fire and coving to ceiling.
KITCHEN/ BREAKFAST ROOMOpen plan into conservatory, double glazed window, radiator, farmhouse style kitchen, fitted with a range of base units, aga range, finished with a combination of granite and solid wood worktops, belfast sink, karndean flooring, ceiling spotlights and a radiator.
CONSERVATORYInsulated roof, ceiling spotlights, double glazing throughout, solid oak flooring and double glazed French doors to the rear.
UTILITY2.67m (8'9) x 2.49m (8'2)Integrated fridge, plumbing for washing machine, space for tumble dryer, space for fridge freezer, range of wall and base units, sink unit, Karndean flooring and a double glazed window.
SHOWER ROOMLow flush toilet, pedestal hand wash basin, karndean flooring, open shower with shower curtain, tiling to walls, radiator, double glazed window and shelving.
BEDROOM ONE TO THE FRONT 3.58m (11'9) x 3.1m (10'2)Double glazed window, radiator.
FIRST FLOOR LANDINGStairs to the first floor landing.
BEDROOM ONE3.78m (12'5) x 3.38m (11'1)Double glazed window, radiator and an ensuite shower room.
ENSUITE SHOWERShower.
BEDROOM THREE3.4m (11'2) x 3.56m (11'8)Double glazed window and a radiator.
BATHROOMTraditional bathroom suite, freestanding roll top bath with mixer taps and a seperate shower head attachment, wash basin within a vanity unit with a drawer, low flush wc vinyl flooring double glazed window, plantation shutter blinds, wood panelling to walls, column style radiator. Door into loft space above kitchen, fully boarded for storage.
BEDROOM FOUR 3.12m (10'3) x 3.1m (10'2)Double glazed window and a radiator.
EXTERNALLY This is on an extensive corner plot, to the front there is a lawned garden with borders, brick paved driveway providing off road parking for multiple cars, gates access taking to the rear of the property. Rear garden is lawned with mature borders, apple tree, pear tree, cherry tree and a substantial brick framed green. Single detached garage.
GARAGEAccessed by a manual up and over door with a further driveway which is gated.
DisclaimerThe information provided about this property does not constitute or form part of an offer or contract, nor may it be regarded as representations. All interested parties must verify accuracy and your solicitor must verify tenure and lease information, fixtures and fittings and, where the property has been recently constructed, extended or converted, that planning/building regulation consents are in place. All dimensions are approximate and quoted for guidance only, as are floor plans which are not to scale and their accuracy cannot be confirmed. Reference to appliances and/or services does not imply that they are necessarily in working order or fit for purpose. We offer our clients an optional conveyancing service, through panel conveyancing firms, via Move With Us and we receive on average a referral fee of one hundred and ninety four pounds, only on completion of the sale. If you do use this service, the referral fee is included within the amount that you will be quoted by our suppliers. All quotes will also provide details of referral fees payable.
EPC Rating: D
Council Tax Band: D
Read MoreLocation
Further Details
- Status: Available
- Council tax band: D
- Tenure: Freehold
- Tags: Garage, Garden, Parking and/or Driveway
- Reference: 402868
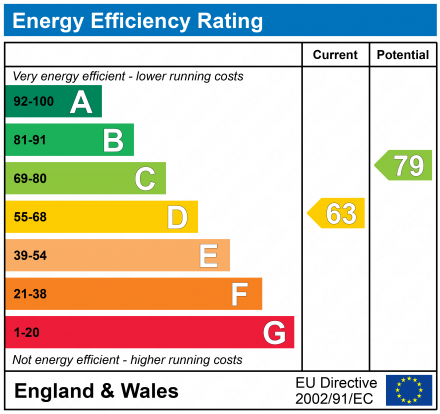


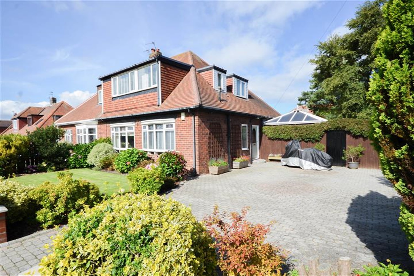
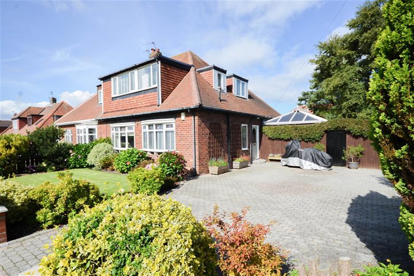
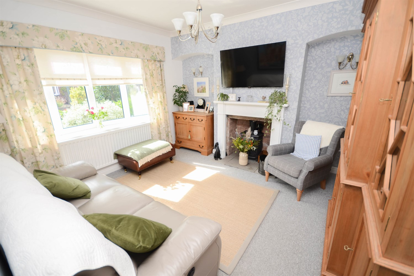
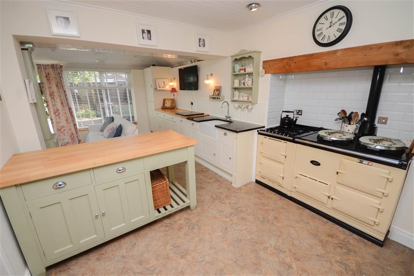
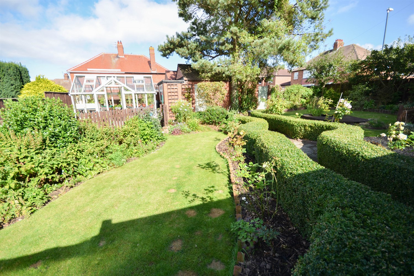
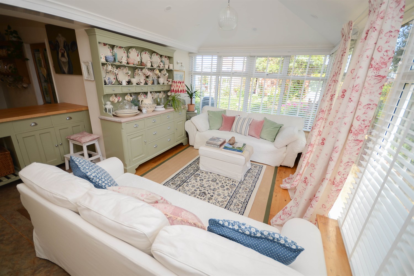
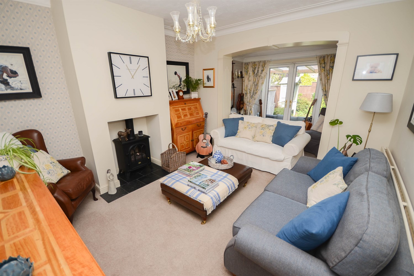
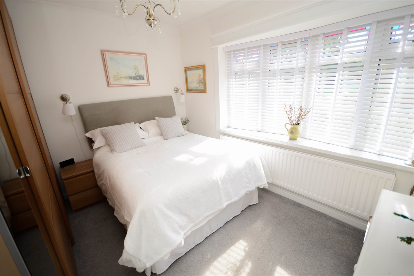
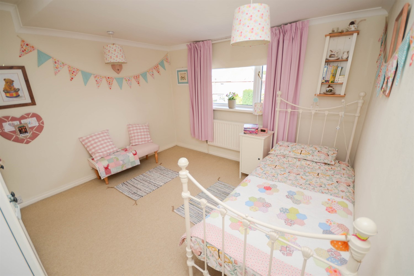
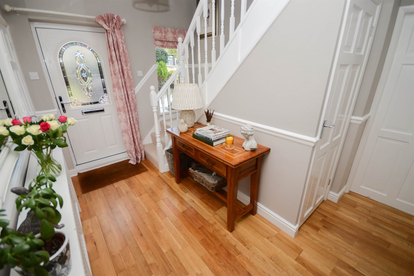
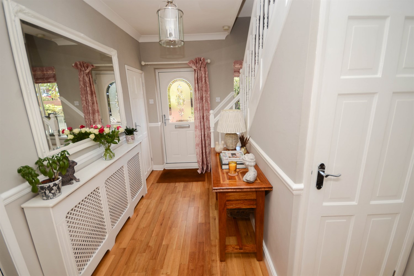
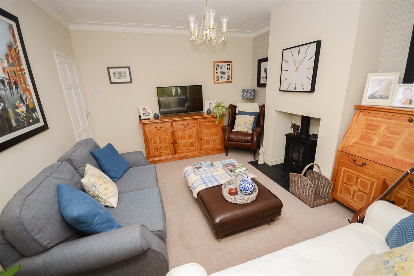
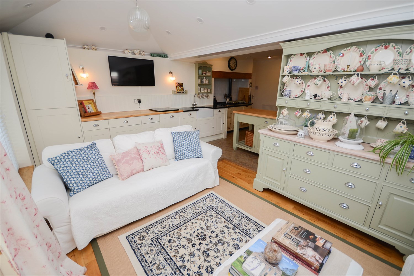
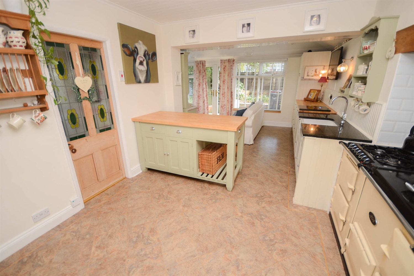
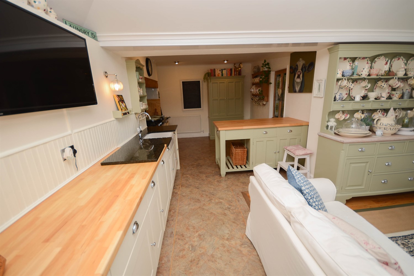
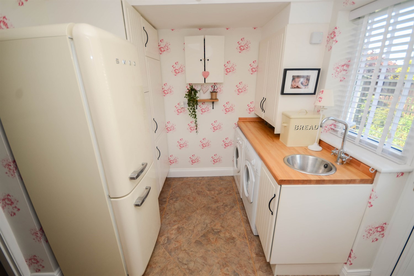
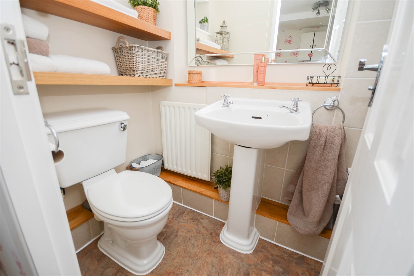
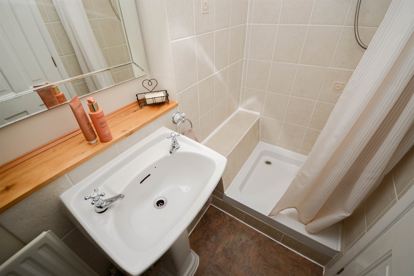
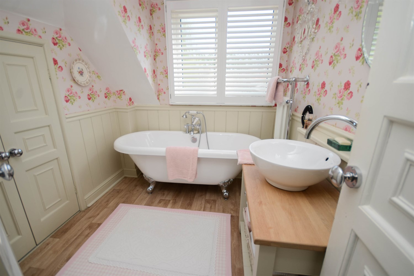
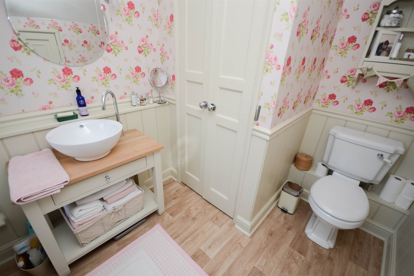
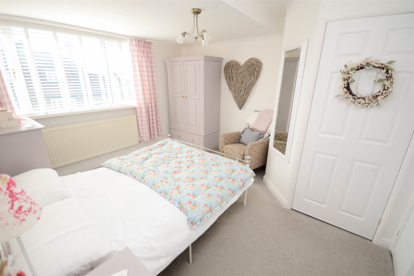
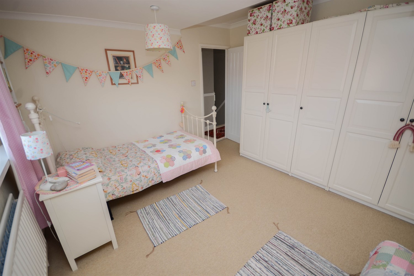
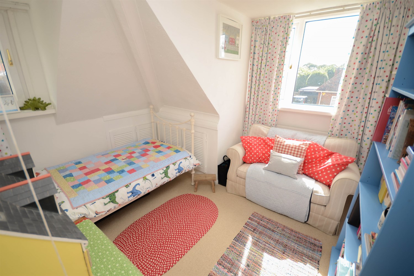
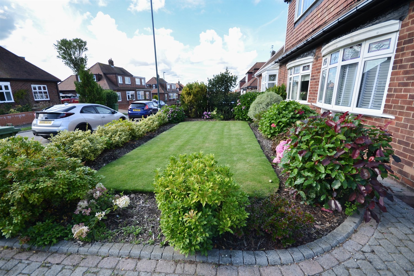
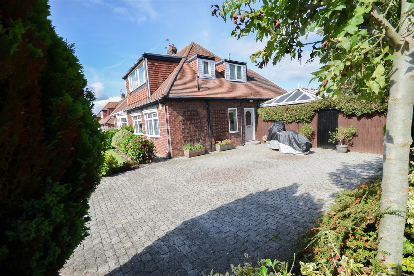
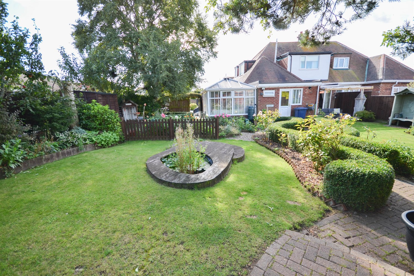
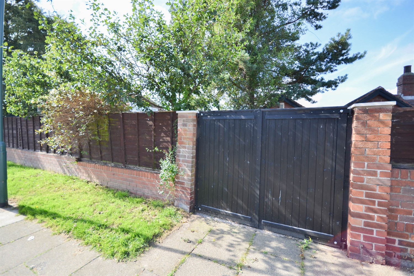
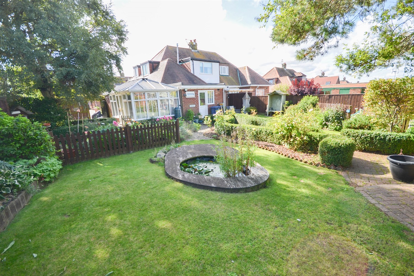
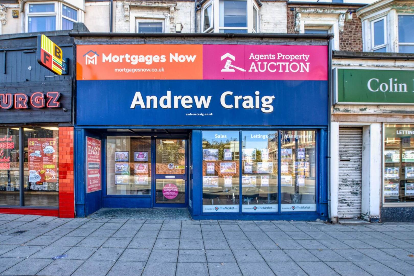




Share this with
Email
Facebook
Messenger
Twitter
Pinterest
LinkedIn
Copy this link