8 bed detached house for sale in Manor House Farm, North Hylton, SR5
Call the Auctions Office 0191 226 1222
Key Features
- Substantial 13-acre Site with River Frontage
- Up To Eight Bed Three Storey Property
- Side Barn Conversion For Six Apartments
- Paddock and Woodland Areas
- Enjoys Semi Rural Position Yet Easy Access To City Centre
- Immense Potential For Further Development Opportunities
- Reference: 446491
Property Description
FOR SALE BY WAY OF ONLINE AUCTION ON - TUESDAY THE 30TH OF APRIL, 2024. OPTION 1 - Terms and Conditions apply. See Agents Property Auctions Website for full details. www.agentspropertyauction.com
This substantial 13-acre site in North Hylton presents a unique opportunity, boasting a semi-rural location with frontage overlooking the River Wear. The main dwelling, dating back to circa 1700 and spanning three storeys, offers up to eight bedrooms, complemented by various outbuildings, some partially converted into residential units, with a historic past as the site of the North Hylton Pottery. Additionally, the property features paddock land and woodland, along with ample parking. Accessed via Ferrybridge Lane with close proximity to the A19, this property presents immense scope and potential for further expansion, offering the chance to create attractive homes in this picturesque setting.
CONSERVATORY6.94m (22'9) x 2m (6'7)To front being the entrance to:-
HALLWAY5.21m (17'1) x 4.42m (14'6)
KITCHEN/DINER4.76m (15'7) x 4.37m (14'4)
LAUNDRY ROOM4.17m (13'8) x 2.39m (7'10)
CRAFT ROOM4.12m (13'6) x 3.19m (10'6)
BOOT ROOM5.65m (18'6) x 3.55m (11'8)
STORE ROOM4.37m (14'4) x 2.58m (8'6)
FIRST FLOOR LANDING
BEDROOM ONE/SITTING ROOM7.76m (25'6) x 4.41m (14'6)
BEDROOM TWO4.26m (14') x 3.22m (10'7)
BEDROOM THREE/DINING ROOM4.48m (14'8) x 4.06m (13'4)
KITCHEN TWO/BEDROOM FOUR5.64m (18'6) x 3.25m (10'8)
SHOWER ROOM
SECOND FLOOR LANDING
BEDROOM FIVE5.3m (17'5) x 4.39m (14'5)
BEDROOM SIX2.91m (9'7) x 2.88m (9'5)
BEDROOM SEVEN4.5m (14'9) x 3.89m (12'9)
BEDROOM EIGHT4.28m (14'1) x 3.22m (10'7)
STORE ROOM5.5m (18'1) x 3.26m (10'8)In shell condition.
OUTBUILDINGS/CONVERSIONSWork has commenced to convert the attached two storey former agricultural building to to residential use. All of which are various stages of conversion varying from first fix joinery and electrics to completed to shell condition with work on first fixes commenced. This building if completed could provide six self contained residential units as follows;
Unit 1 (Studio flat) -ground floor open plan studio unit with bathroom.
Unit 2 (1 bedroom flat) - ground floor open plan kitchen/living area with bathroom and
bedroom.
Unit 3 (1 bedroom flat) - ground floor open plan kitchen/living area with bathroom and
bedroom 1.
Unit 4 (2 bedroom flat) - first floor open plan kitchen/living area, single w.c., bedroom 1 and bathroom. On the attic floor there will be bedroom 2 with en-suite.
Unit 5 (2 bedroom flat) - first floor open plan kitchen/living area, single w.c., bedroom 1
and bathroom. On the attic floor there will be bedroom 2 with en-suite.
Unit 6 (4 bedroom house) - ground floor entrance hall with open plan kitchen/living area
and bedroom 1 with en-suite. On the first floor there is a landing, bathroom, bedroom 2 and bedroom 3. The attic space could be converted to provide bedroom 4 with en-suite.
EXTERNALLYThere are extensive garden grounds, paddock land and woodland surrounding the property covering in total an area of approximately 13 acres. Ample parking provision available.
AGENTS NOTEWe have been advised that water and electricity are connected together with drainage which is to a private septic tank (which we understand is a new installation) and central heating is LPG with a new tank /system recently installed.
Material InformationThe information provided about this property does not constitute or form part of an offer or contract, nor may it be regarded as representations. All interested parties must verify accuracy and your solicitor must verify tenure and lease information, fixtures and fittings and, where the property has been recently constructed, extended or converted, that planning/building regulation consents are in place. All dimensions are approximate and quoted for guidance only, as are floor plans which are not to scale and their accuracy cannot be confirmed. Reference to appliances and/or services does not imply that they are necessarily in working order or fit for purpose. We offer our clients an optional conveyancing service, through panel conveyancing firms, via Move With Us and we receive on average a referral fee of one hundred and ninety four pounds, only on completion of the sale. If you do use this service, the referral fee is included within the amount that you will be quoted by our suppliers. All quotes will also provide details of referral fees payable.
EPC Rating: F
Broadband and Mobile CoverageOfcom website states the average broadband download speed of 1 Mbps and a maximum download speed of 1000 Mbps at this postcode: SR5 3HN and mobile coverage is provided by 02 and Vodaphone.
Council TaxThe GOV.UK website states the property is Council Tax Band G.
TenureWe will provide as much information about tenure as we are able to and in the case of leasehold properties, we can in most cases provide a copy of the lease. They can be complex and buyers are advised to take legal advice upon the full terms of a lease. Where a lease is not readily available we will apply for a copy and this can take time.
Each auction property is offered at a guide price and is also subject to a reserve price. The guide price is the level where the bidding will commence. The reserve price is the sellers minimum acceptable price at auction and the figure below which the auctioneer cannot sell. The reserve price, which may be up to 10% higher than the guide price, is not disclosed and remains confidential between the seller and the auctioneer. Both the guide price and the reserve price can be subject to change up to and including the day of the auction. The successful buyer pays a andpound;2000.00+VAT (total andpound;2400.00) Auction Administration Fee. Joint Agent The Agents Property Auction Ltd. Tel: 01661 831 360
AGENTS NOTEWe have been advised that the following matters remain outstanding for planning permission to be granted:
- Justification/Business Case for the development within the Green Belt;
- Details on gross internal floor space in line with minimum spacing standards (details supplied previously).
- Confirmation of agreement to pay the required planning obligations, legal and monitoring fees by way of S106 or Unilateral Undertaking (UU).
- Return of completed UU template if this is the chosen agreement method and a copy of the Title Plan and Deeds.
- Details of how the non-vehicular public right of way will be managed and maintained to ensure inter-user safety.
-Updated Heritage Statement.
- Plan showing No.6 car parking spaces.
It would appear that there has been a change in the Council¿s position regarding this application. On 16 January, they were seeking additional information, which indicated that they were willing to consider potential to approve the application. This position has now changed, and the only two options identified are (1) withdrawal of the application or (2) a refusal based on current information.
The matters identified are material planning considerations and failure to adequately address them would warrant a refusal of permission. The Greenbelt and space standards issues are significant and require additional work. Justification on these issues would require a detailed understanding of the current site and development scenario.
All buyers are advised to read the Legal Pack and take any necessary advice on the foregoing before any exchange of contracts takes place.
Location
Further Details
- Status: Sold STC
- Council tax band: G
- Tags: Garden, Parking and/or Driveway
- Reference: 446491
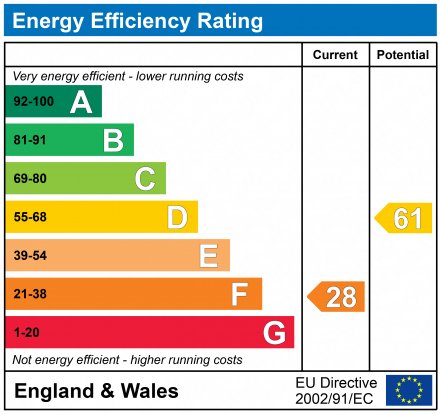


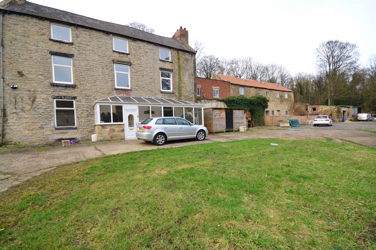
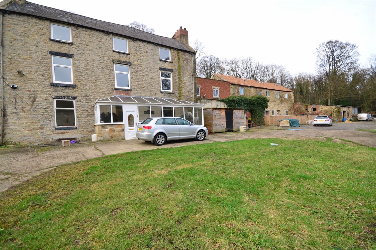
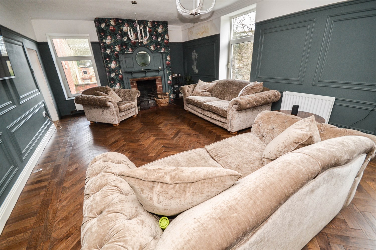
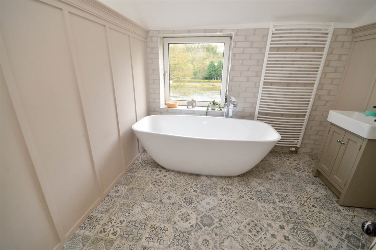
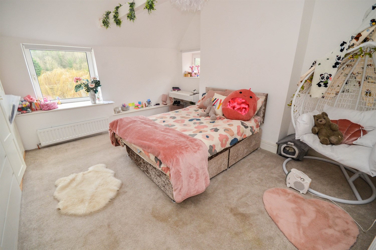
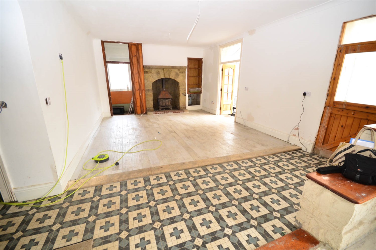
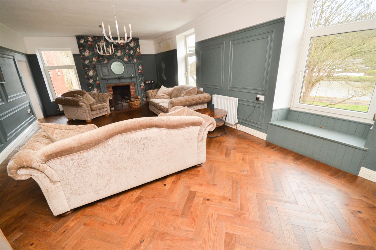
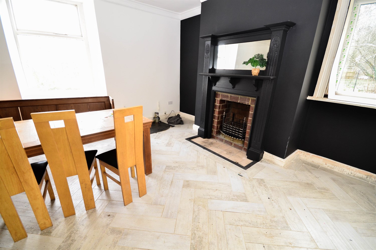
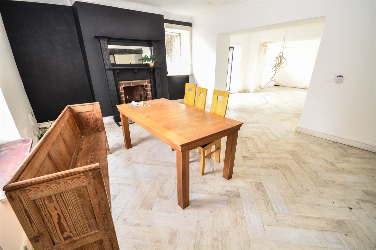
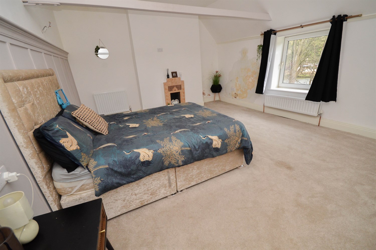
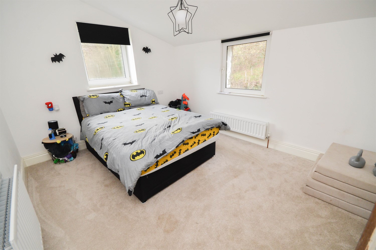
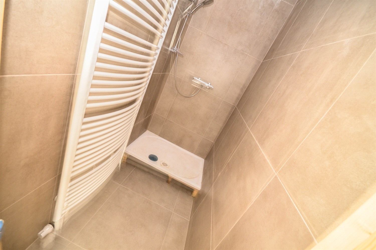
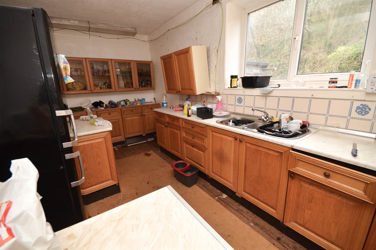
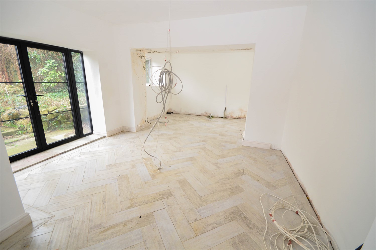
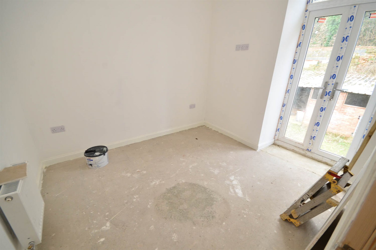
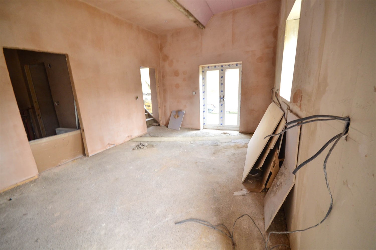
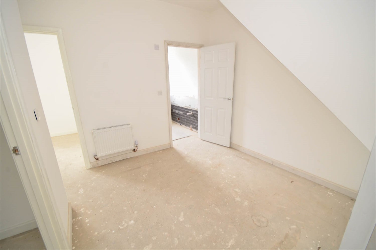
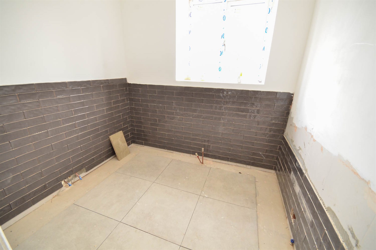
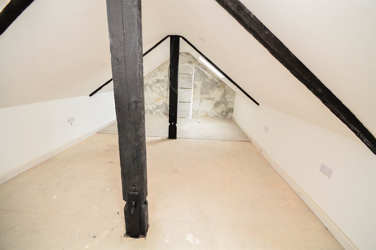
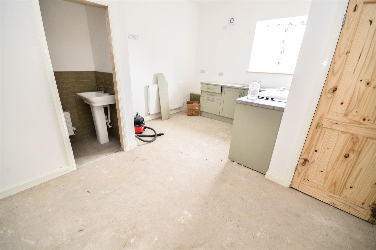
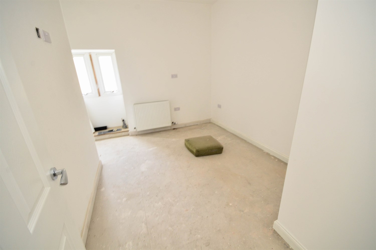
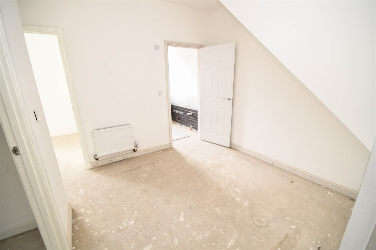
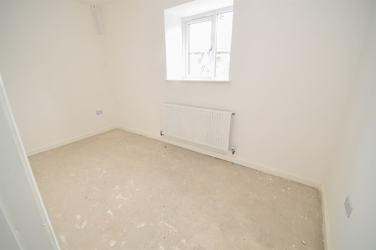
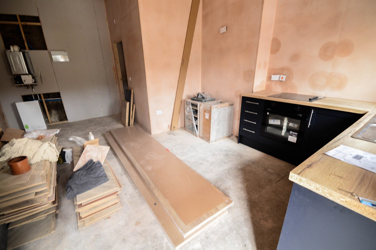
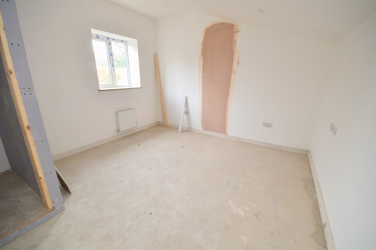
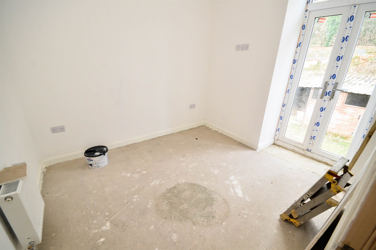
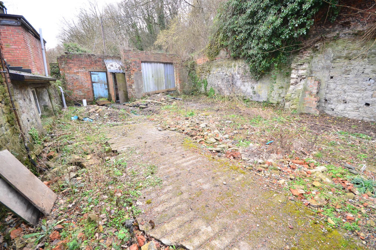
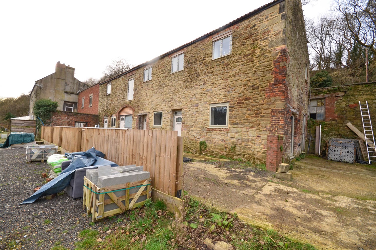
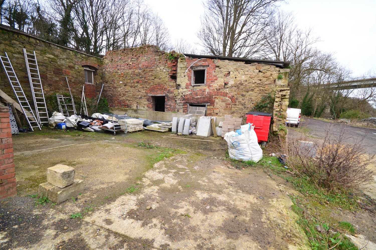
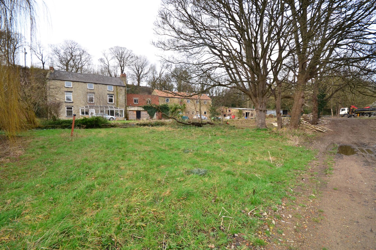
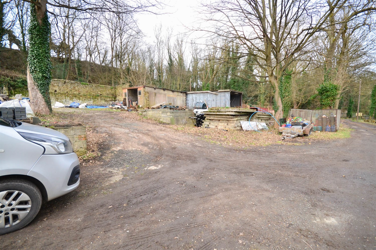
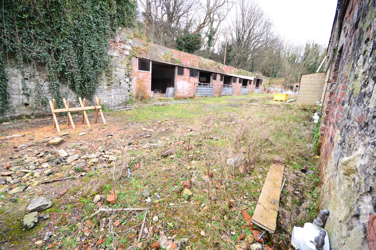
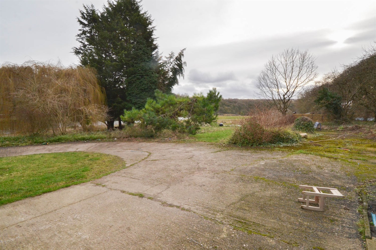
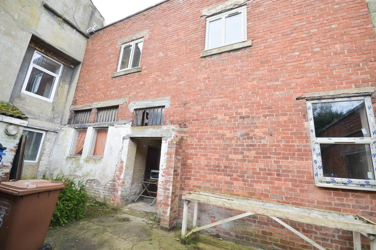
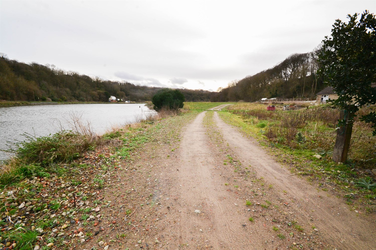
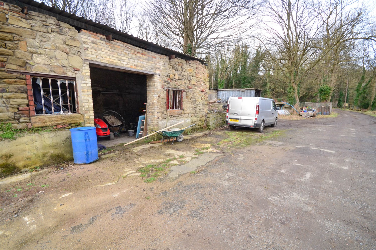
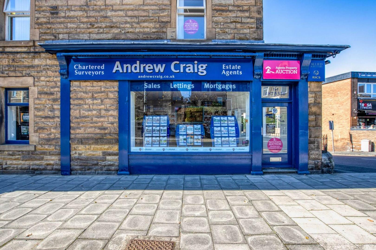



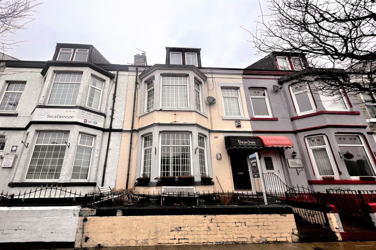


Share this with
Email
Facebook
Messenger
Twitter
Pinterest
LinkedIn
Copy this link